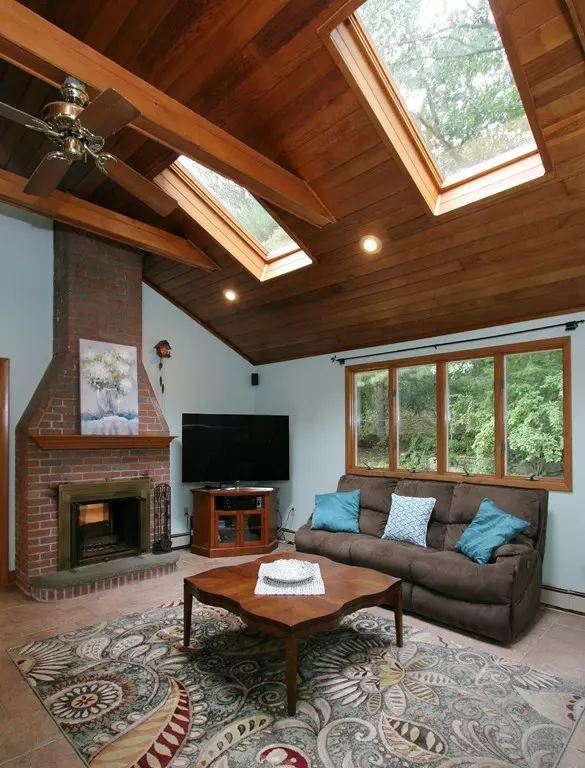$539,900
$539,900
For more information regarding the value of a property, please contact us for a free consultation.
35 Whittier Rd Wakefield, MA 01880
3 Beds
2 Baths
1,760 SqFt
Key Details
Sold Price $539,900
Property Type Single Family Home
Sub Type Single Family Residence
Listing Status Sold
Purchase Type For Sale
Square Footage 1,760 sqft
Price per Sqft $306
MLS Listing ID 72398381
Sold Date 11/13/18
Style Ranch
Bedrooms 3
Full Baths 2
Year Built 1955
Annual Tax Amount $5,611
Tax Year 2018
Lot Size 0.350 Acres
Acres 0.35
Property Description
Easy one level living in this well maintained California Ranch with heated two car garage! Entertainment sized familyroom with fireplace and vaulted ceiling. A double "look through" fireplace from FR to dining room. Updated kitchen with Silestone counters. Formal diningroom. Situated on a gorgeous lot in a quiet yet convenient neighborhood that is close to highway and MarketStreet Lynnfield with it's great shops, restaurants and WholeFoods., . Fenced in yard. Longtime owners took great pride in this home and it shows! Updated roof, windows, LeafGuard gutter system, heating system, and more. The heated garage has a second floor walk up loft that offers some great additional storage.
Location
State MA
County Middlesex
Zoning SR
Direction Montrose Ave to Whittier
Rooms
Family Room Skylight, Cathedral Ceiling(s)
Primary Bedroom Level First
Dining Room Flooring - Stone/Ceramic Tile
Kitchen Countertops - Stone/Granite/Solid, Remodeled
Interior
Interior Features Ceiling Fan(s), Den, Home Office
Heating Baseboard, Oil
Cooling Wall Unit(s)
Flooring Tile, Vinyl, Carpet, Laminate, Flooring - Laminate, Flooring - Wall to Wall Carpet
Fireplaces Number 1
Fireplaces Type Dining Room, Family Room
Appliance Range, Dishwasher, Disposal, Oil Water Heater, Tank Water Heaterless, Utility Connections for Electric Range
Laundry First Floor
Exterior
Exterior Feature Rain Gutters, Storage
Garage Spaces 2.0
Fence Fenced
Community Features Public Transportation, Shopping, Park, Golf, Bike Path, Conservation Area, Highway Access, House of Worship, Public School, T-Station
Utilities Available for Electric Range
Waterfront false
Roof Type Shingle
Total Parking Spaces 4
Garage Yes
Building
Foundation Slab
Sewer Public Sewer
Water Public
Schools
Elementary Schools Woodville/Dolbe
Middle Schools Galvin
High Schools Wmhs
Read Less
Want to know what your home might be worth? Contact us for a FREE valuation!

Our team is ready to help you sell your home for the highest possible price ASAP
Bought with Laurie Hunt • North Star Realtors LLC






