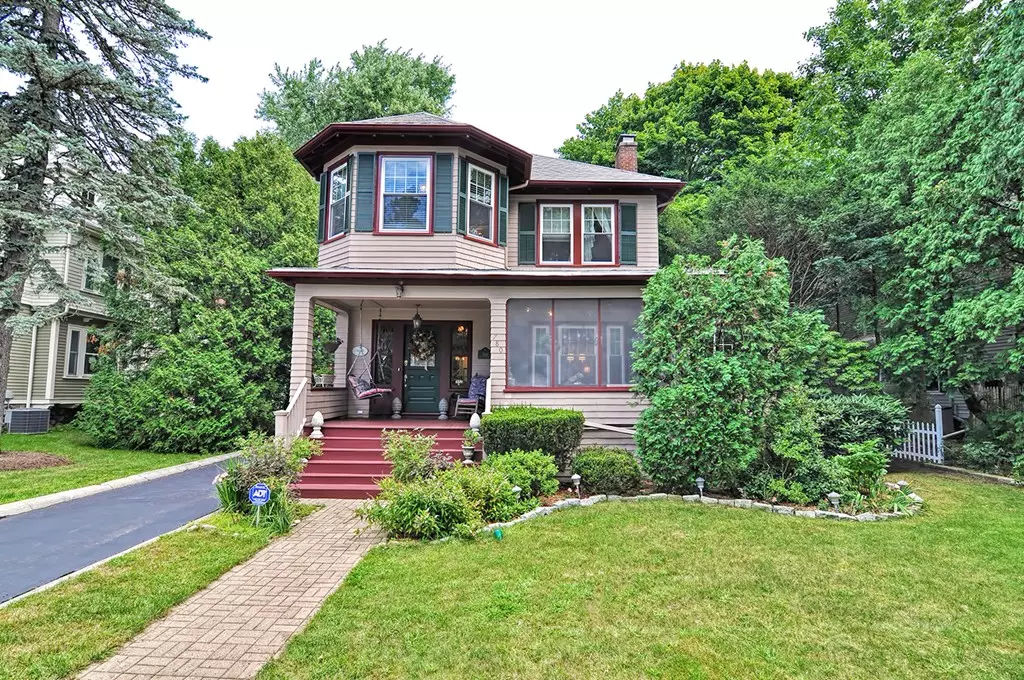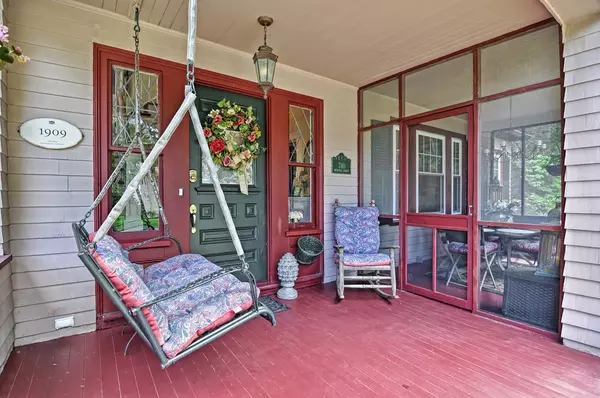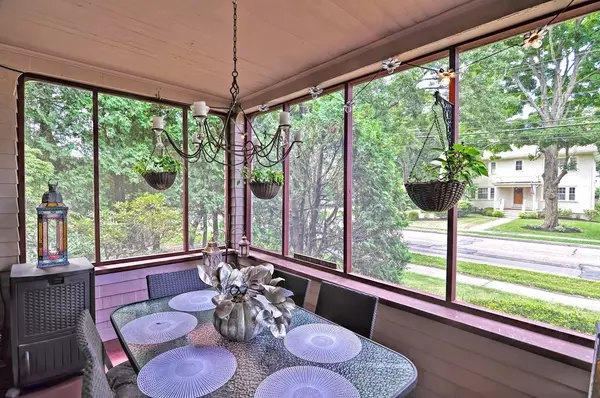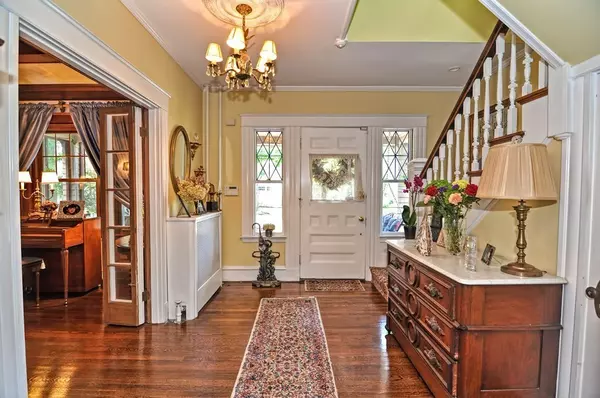$1,099,000
$1,099,000
For more information regarding the value of a property, please contact us for a free consultation.
780 Webster St Needham, MA 02492
4 Beds
3.5 Baths
2,943 SqFt
Key Details
Sold Price $1,099,000
Property Type Single Family Home
Sub Type Single Family Residence
Listing Status Sold
Purchase Type For Sale
Square Footage 2,943 sqft
Price per Sqft $373
MLS Listing ID 72398932
Sold Date 11/30/18
Style Victorian
Bedrooms 4
Full Baths 3
Half Baths 1
Year Built 1909
Annual Tax Amount $10,877
Tax Year 2018
Lot Size 10,890 Sqft
Acres 0.25
Property Description
This beautifully updated walk-to-town Victorian in Mitchell School district features 4-5 bedrooms, 3.5 baths and boasts historic features and modern amenities.Welcoming front porch with swing and rocking chair leads to a screened in porch with dining for 6. Front door opens to gracious foyer and french doors leading to a large living room with wainscotting, beamed ceilings and a wood burning fire place. Off the livinng room behind the french doors is an office with wainscotting, built-ins and 8 windows. A dining room with banquet-sized table has two built-in chins cabinets and a window seat.White kitchen has granite counters and attached breakfast room and pantry. A half bath and family room with gas fireplace and built-ins complete the first floor.2nd floor features 4-5 bedrooms and 3 full baths including 1 with skylight and laundry. There is a media/playroom in the basement and a full attic for expansion.Level, landscaped yard with patio, perrenial gardens and 2car detached garage.
Location
State MA
County Norfolk
Zoning SRB
Direction Webster at Otis
Rooms
Basement Full, Partially Finished, Interior Entry, Bulkhead, Radon Remediation System
Primary Bedroom Level Second
Interior
Interior Features Home Office, Mud Room, Bathroom, Media Room
Heating Baseboard, Hot Water, Natural Gas, Active Solar
Cooling Central Air, Wall Unit(s)
Flooring Tile, Hardwood
Fireplaces Number 2
Appliance Oven, Dishwasher, Disposal, Microwave, Refrigerator, Freezer, Washer, Dryer, ENERGY STAR Qualified Refrigerator, ENERGY STAR Qualified Dryer, ENERGY STAR Qualified Dishwasher, ENERGY STAR Qualified Washer, Washer/Dryer, Cooktop, Gas Water Heater, Tank Water Heater, Plumbed For Ice Maker, Utility Connections for Gas Range, Utility Connections for Gas Oven, Utility Connections for Gas Dryer
Laundry Second Floor, Washer Hookup
Exterior
Exterior Feature Rain Gutters, Professional Landscaping, Decorative Lighting, Fruit Trees, Garden
Garage Spaces 2.0
Community Features Public Transportation, Shopping, Pool, Tennis Court(s), Park, Walk/Jog Trails, Golf, Medical Facility, Laundromat, Bike Path, Conservation Area, Highway Access, House of Worship, Private School, Public School, University
Utilities Available for Gas Range, for Gas Oven, for Gas Dryer, Washer Hookup, Icemaker Connection
Roof Type Shingle
Total Parking Spaces 7
Garage Yes
Building
Lot Description Level
Foundation Stone
Sewer Public Sewer
Water Public
Architectural Style Victorian
Schools
Elementary Schools Mitchell
Middle Schools Pollard
High Schools Nhs
Read Less
Want to know what your home might be worth? Contact us for a FREE valuation!

Our team is ready to help you sell your home for the highest possible price ASAP
Bought with Christine Norcross & Partners • William Raveis R.E. & Home Services





