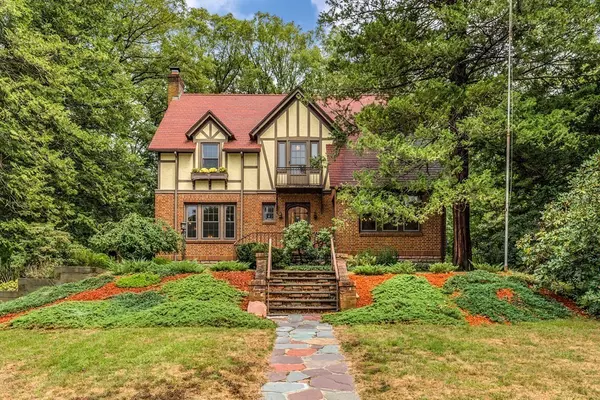$359,000
$359,000
For more information regarding the value of a property, please contact us for a free consultation.
187 School St Northbridge, MA 01534
3 Beds
1.5 Baths
2,230 SqFt
Key Details
Sold Price $359,000
Property Type Single Family Home
Sub Type Single Family Residence
Listing Status Sold
Purchase Type For Sale
Square Footage 2,230 sqft
Price per Sqft $160
MLS Listing ID 72399029
Sold Date 11/13/18
Style Tudor
Bedrooms 3
Full Baths 1
Half Baths 1
Year Built 1934
Annual Tax Amount $4,959
Tax Year 2018
Lot Size 1.710 Acres
Acres 1.71
Property Description
They don't make them like this anymore! Prepare to fall in love with this delightful Tudor home. With it's exquisite millwork & charming period detail such as built-in corner hutches, french doors with beveled glass & classic wood floor patterns, it's absolutely one-of-a-kind. You'll enjoy over two acres of land abutting the Shining Rock Golf Club & privacy provided by lush landscaping. The home's interior features a large, front-to-back living room with a wood-burning fireplace & carved wood mantel as well as an airy kitchen with a farmers sink that is just waiting to be updated. Three spacious bedrooms upstairs offer hardwood floors & abundant closet space. And wait until you see the enormous built-in wardrobe & sunny sitting room with a balcony! If it's storage you need, you'll love the walk-up attic, 2-story detached garage & gardening shed, in addition to the basement with finished laundry area. This property is an opportunity to own something truly special - don't miss it!!
Location
State MA
County Worcester
Zoning Res
Direction Rt. 122 to School St.
Rooms
Basement Full, Partially Finished, Interior Entry, Bulkhead, Radon Remediation System, Concrete
Primary Bedroom Level Second
Dining Room Flooring - Hardwood, French Doors, Chair Rail
Interior
Interior Features Sun Room, Sitting Room, Laundry Chute
Heating Hot Water, Oil
Cooling None
Flooring Tile, Vinyl, Hardwood, Flooring - Hardwood
Fireplaces Number 1
Fireplaces Type Living Room
Appliance Range, Dishwasher, Disposal, Refrigerator, Washer, Dryer, Oil Water Heater, Tank Water Heater, Utility Connections for Electric Range, Utility Connections for Electric Oven, Utility Connections for Electric Dryer
Laundry In Basement, Washer Hookup
Exterior
Exterior Feature Balcony - Exterior, Balcony, Rain Gutters, Storage, Professional Landscaping, Decorative Lighting, Garden, Stone Wall
Garage Spaces 2.0
Community Features Golf, Private School, Public School
Utilities Available for Electric Range, for Electric Oven, for Electric Dryer, Washer Hookup
Waterfront Description Stream
Roof Type Shingle
Total Parking Spaces 4
Garage Yes
Building
Lot Description Additional Land Avail., Gentle Sloping
Foundation Stone
Sewer Public Sewer
Water Public
Architectural Style Tudor
Others
Acceptable Financing Contract
Listing Terms Contract
Read Less
Want to know what your home might be worth? Contact us for a FREE valuation!

Our team is ready to help you sell your home for the highest possible price ASAP
Bought with ResCo Team • Gibson Sotheby's International Realty





