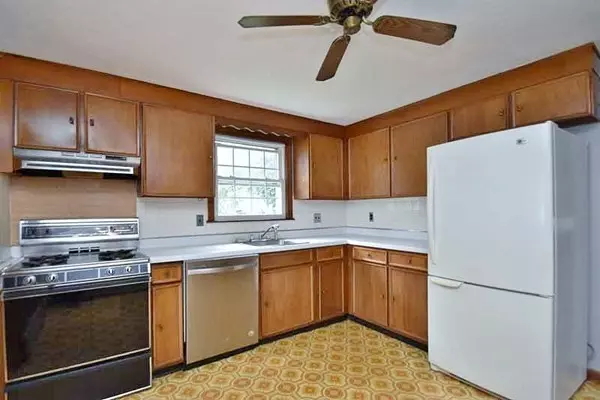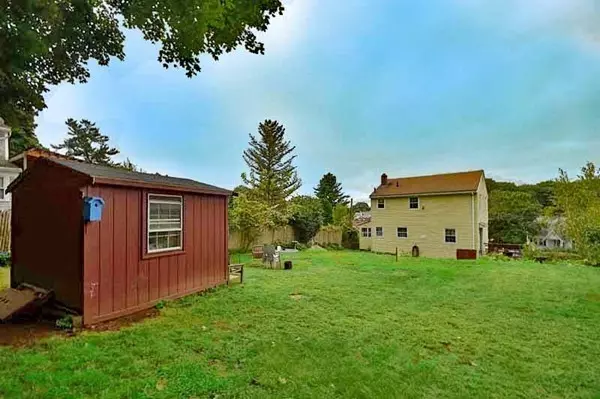$525,000
$549,500
4.5%For more information regarding the value of a property, please contact us for a free consultation.
223 Forest St Arlington, MA 02474
3 Beds
1.5 Baths
1,274 SqFt
Key Details
Sold Price $525,000
Property Type Single Family Home
Sub Type Single Family Residence
Listing Status Sold
Purchase Type For Sale
Square Footage 1,274 sqft
Price per Sqft $412
Subdivision Turkey Hill
MLS Listing ID 72399042
Sold Date 10/30/18
Style Colonial, Garrison
Bedrooms 3
Full Baths 1
Half Baths 1
HOA Y/N false
Year Built 1966
Annual Tax Amount $6,592
Tax Year 2018
Lot Size 8,276 Sqft
Acres 0.19
Property Description
ACCEPTING BACK-UP OFFERS. CALL AGENT FOR AN APPOINTMENT. Owned by the same family since it was built in 1966, this Garrison colonial located on desirable Turkey Hill has 2-3 off-street parking spaces to supplement its 1-car garage (under). State-of-the-art heating system installed last year, along with huge water heater that can handle large numbers of showers and 'round-the-clock laundry marathon. Currently unoccupied, professionally-cleaned from top to bottom, allowing next owners to move in at-once. Large living room, kitchen, dining room (leading to deck) and 1/2-bath on 1st floor, and three bedrooms, one full bath on 2nd floor. 100 amp circuit breaker service. Sizable back yard with tool shed. Buyers doing research online know why they want to live in Arlington and don't need an agent to puff-up the town's many features. This house is the ticket into Arlington many buyers have been waiting for.
Location
State MA
County Middlesex
Area Turkey Hill
Zoning RI Single
Direction 233 Forest St. is on the curve opposite top of Park Ave. Extension
Rooms
Basement Partial, Partially Finished, Walk-Out Access, Interior Entry, Garage Access, Concrete
Primary Bedroom Level Second
Dining Room Ceiling Fan(s), Flooring - Hardwood, Cable Hookup, Deck - Exterior, Slider
Kitchen Ceiling Fan(s), Flooring - Vinyl, Gas Stove
Interior
Interior Features Closet, Mud Room, Foyer
Heating Baseboard, Natural Gas
Cooling Wall Unit(s)
Flooring Tile, Vinyl, Concrete, Hardwood, Flooring - Vinyl, Flooring - Hardwood
Appliance Range, Disposal, Refrigerator, Freezer, Washer, Dryer, Range Hood, Gas Water Heater, Tank Water Heater, Utility Connections for Gas Range, Utility Connections for Gas Oven, Utility Connections for Gas Dryer, Utility Connections for Electric Dryer
Laundry Dryer Hookup - Electric, Dryer Hookup - Gas, Washer Hookup, Electric Dryer Hookup, Gas Dryer Hookup, In Basement
Exterior
Exterior Feature Rain Gutters, Storage
Garage Spaces 1.0
Community Features Public Transportation, Shopping, Park, Walk/Jog Trails, Medical Facility, Bike Path, Conservation Area, Highway Access, House of Worship, Public School
Utilities Available for Gas Range, for Gas Oven, for Gas Dryer, for Electric Dryer, Washer Hookup
Roof Type Shingle
Total Parking Spaces 2
Garage Yes
Building
Lot Description Sloped
Foundation Concrete Perimeter, Irregular
Sewer Public Sewer
Water Public
Schools
Elementary Schools Peirce/Stratton
Middle Schools Ottoson Middle
High Schools Arlington H.S.
Others
Senior Community false
Read Less
Want to know what your home might be worth? Contact us for a FREE valuation!

Our team is ready to help you sell your home for the highest possible price ASAP
Bought with Todd Movsessian • Barrett Sotheby's International Realty






