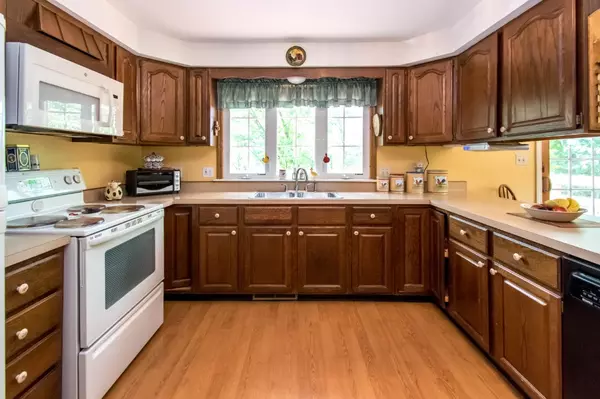$250,000
$250,000
For more information regarding the value of a property, please contact us for a free consultation.
154 Jim Ash Rd Ware, MA 01082
3 Beds
2.5 Baths
1,960 SqFt
Key Details
Sold Price $250,000
Property Type Single Family Home
Sub Type Single Family Residence
Listing Status Sold
Purchase Type For Sale
Square Footage 1,960 sqft
Price per Sqft $127
MLS Listing ID 72399194
Sold Date 12/07/18
Style Cape
Bedrooms 3
Full Baths 2
Half Baths 1
HOA Y/N false
Year Built 1985
Annual Tax Amount $4,428
Tax Year 2018
Lot Size 0.710 Acres
Acres 0.71
Property Description
Travel down this beautiful country road, just over the Palmer line, and you'll set your eyes on this well maintained Cape on a lovely lot. Once in the foyer, you'll be drawn to the Living Room with beautiful brick fireplace w/gas insert. With Kitchen and Dining Rooms visible from the LR, you'll feel the open floor plan. Fully applianced Kitchen provides ample cabinet & counter space and is open to the DR w/sliders to the deck. Down the hall, past a half bath w/ laundry and abundant closet space you'll find the cozy Family Room open to a precious 3 season room overlooking the deck. That's the same large deck off the DR! Perfect for relaxing in the private back yard w/your book & tea or entertaining everyone you know! The 2nd floor features a large master bedroom w/double closets and ensuite full bath. Also find two bedrooms, one very large w/ 2 closets, and a full bath. Conveniently located 5 miles from the MA Pike. This sweet home just needs your personal touch to be YOUR perfect home.
Location
State MA
County Hampshire
Zoning RR1
Direction Main St Bondsville or State Street to Jim Ash
Rooms
Family Room Ceiling Fan(s), Flooring - Wall to Wall Carpet, Exterior Access, Slider
Basement Full
Primary Bedroom Level Second
Dining Room Flooring - Laminate, Deck - Exterior, Exterior Access, Open Floorplan, Slider
Kitchen Flooring - Laminate, Dining Area, Peninsula
Interior
Heating Forced Air, Oil
Cooling Central Air
Flooring Tile, Vinyl, Carpet, Laminate
Fireplaces Number 1
Fireplaces Type Living Room
Appliance Range, Dishwasher, Refrigerator, Washer, Dryer, Oil Water Heater, Utility Connections for Electric Range, Utility Connections for Electric Dryer
Laundry Flooring - Vinyl, Electric Dryer Hookup, Washer Hookup, First Floor
Exterior
Exterior Feature Rain Gutters, Storage, Sprinkler System
Garage Spaces 2.0
Utilities Available for Electric Range, for Electric Dryer, Washer Hookup
Roof Type Shingle
Total Parking Spaces 6
Garage Yes
Building
Foundation Concrete Perimeter
Sewer Private Sewer
Water Private
Architectural Style Cape
Others
Senior Community false
Read Less
Want to know what your home might be worth? Contact us for a FREE valuation!

Our team is ready to help you sell your home for the highest possible price ASAP
Bought with Ashley O'Connor • Emerson REALTORS®





