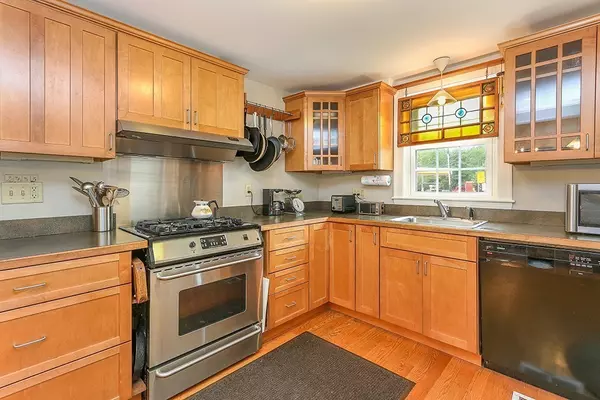$400,000
$399,900
For more information regarding the value of a property, please contact us for a free consultation.
896 East Street Dedham, MA 02026
2 Beds
2 Baths
1,235 SqFt
Key Details
Sold Price $400,000
Property Type Single Family Home
Sub Type Single Family Residence
Listing Status Sold
Purchase Type For Sale
Square Footage 1,235 sqft
Price per Sqft $323
Subdivision Greenlodge
MLS Listing ID 72399230
Sold Date 11/15/18
Style Cape
Bedrooms 2
Full Baths 2
HOA Y/N false
Year Built 1945
Annual Tax Amount $4,877
Tax Year 2018
Lot Size 6,098 Sqft
Acres 0.14
Property Description
This charming, nicely updated 2/3 bedroom, 2 bath cape in the Greenlodge school district is perfect for that 1st time buyer or those looking to scale down.The bright sunny living room has lovely oak hardwood floors & the updated, nicely appointed kitchen opens to the dining area which is perfect for entertaining. A bedroom & full bath complete the 1st floor.The upstairs master offers space for a king-size bed & includes a generous closet, a spacious bath with soaking tub & separate shower & an exterior balcony overlooking the back yard.An additional room makes an excellent office or 3rd bedroom. Lower level includes a playroom or man cave with a wood stove for those chilly winter evenings. There is plenty of storage and closet space in this low maintenance home. Private yard is fence enclosed with two storage sheds & a 1 car garage. The property is a commuters dream location, 5 minute walk to the Endicott train station and easy access to Route 95. Shopping at Legacy Place
Location
State MA
County Norfolk
Zoning res
Direction mapquest
Rooms
Basement Full, Partially Finished, Interior Entry, Bulkhead, Concrete
Primary Bedroom Level Second
Dining Room Flooring - Hardwood
Kitchen Flooring - Hardwood, Breakfast Bar / Nook, Cabinets - Upgraded, Exterior Access, Remodeled, Gas Stove
Interior
Interior Features Office
Heating Central, Forced Air, Oil
Cooling None
Flooring Wood, Tile, Vinyl
Appliance Range, Dishwasher, Disposal, Electric Water Heater, Tank Water Heater, Utility Connections for Gas Range, Utility Connections for Electric Dryer
Laundry Washer Hookup
Exterior
Exterior Feature Rain Gutters, Storage, Professional Landscaping
Garage Spaces 1.0
Fence Fenced/Enclosed, Fenced
Community Features Public Transportation, Shopping, Park, Medical Facility, Conservation Area, Highway Access, House of Worship, Private School, Public School, T-Station, Sidewalks
Utilities Available for Gas Range, for Electric Dryer, Washer Hookup
Roof Type Shingle
Total Parking Spaces 4
Garage Yes
Building
Lot Description Level
Foundation Block
Sewer Public Sewer
Water Public
Architectural Style Cape
Schools
Elementary Schools Greenlodge
Middle Schools Dedham
High Schools Dedham
Others
Senior Community false
Acceptable Financing Contract
Listing Terms Contract
Read Less
Want to know what your home might be worth? Contact us for a FREE valuation!

Our team is ready to help you sell your home for the highest possible price ASAP
Bought with Hope McDermott • Hope McDermott Real Estate





