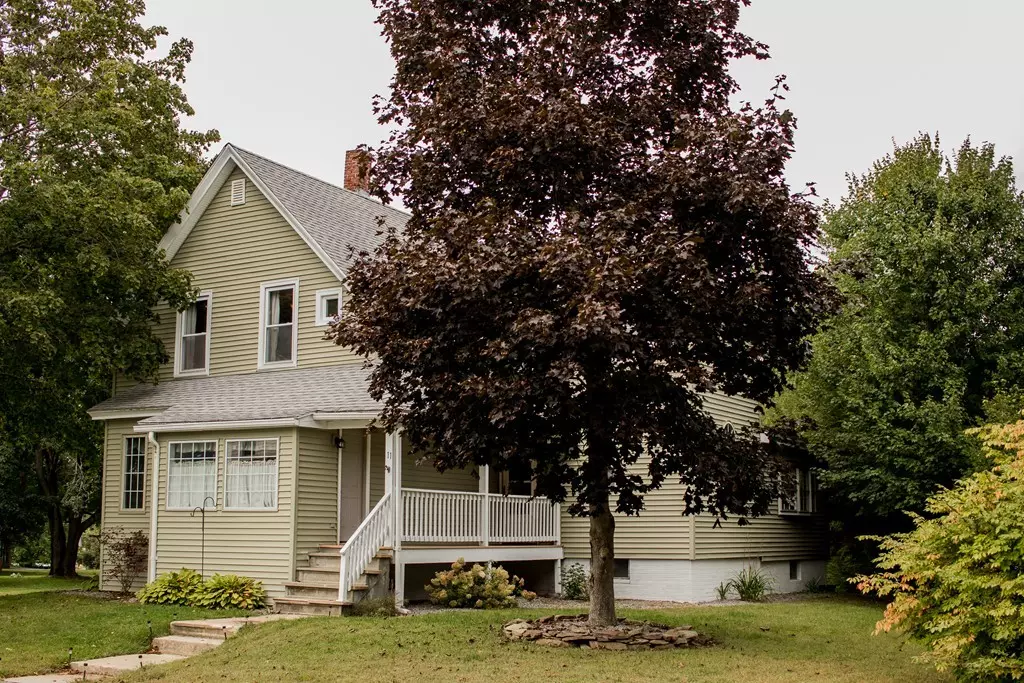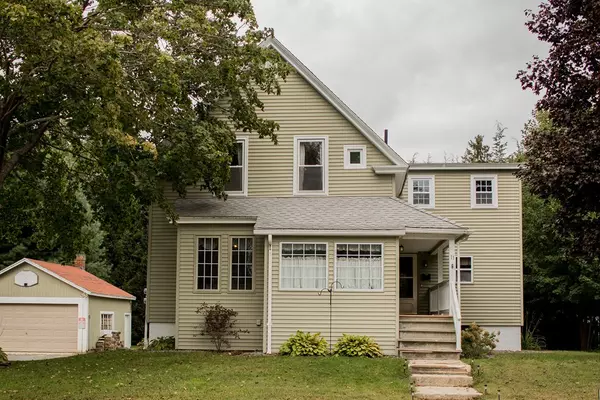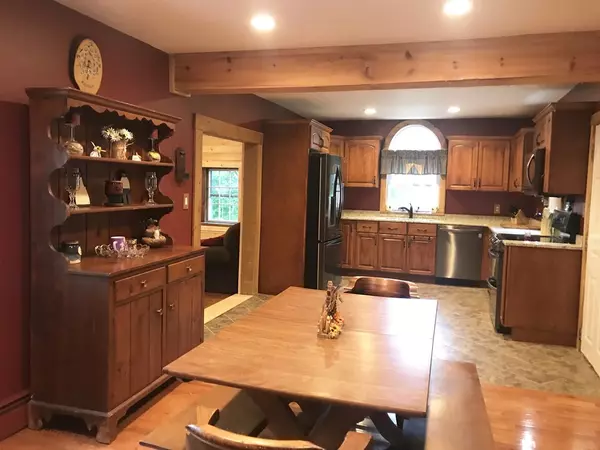$211,000
$219,900
4.0%For more information regarding the value of a property, please contact us for a free consultation.
11 Columbus Ave Templeton, MA 01468
3 Beds
1.5 Baths
1,740 SqFt
Key Details
Sold Price $211,000
Property Type Single Family Home
Sub Type Single Family Residence
Listing Status Sold
Purchase Type For Sale
Square Footage 1,740 sqft
Price per Sqft $121
Subdivision Baldwinville
MLS Listing ID 72400160
Sold Date 11/21/18
Style Colonial
Bedrooms 3
Full Baths 1
Half Baths 1
HOA Y/N false
Year Built 1905
Annual Tax Amount $2,597
Tax Year 2018
Lot Size 9,583 Sqft
Acres 0.22
Property Description
Country style 3 bedroom home w/ detached 2 car garage. Recently renovated kitchen with granite counter tops, custom built Superior Kitchen Cabinets, tile flooring, and all new stainless steel appliances. Cozy family room off kitchen w/ hardwood floors & woodstove, separate living room, laundry room, and renovated large bathroom with jetted tub, 5 ft. shower with duel shower heads, & radiant heat complete the first floor. Second floor boasts master bedroom w/ 1/2 bathroom, 2 more good sized bedrooms, and an extra room that could be used as 4th bedroom, office, or converted over to another bathroom!
Location
State MA
County Worcester
Zoning Res
Direction Pleasant St. right onto Summer St., left onto Columbus
Rooms
Family Room Wood / Coal / Pellet Stove, Ceiling Fan(s), Flooring - Hardwood
Basement Full
Primary Bedroom Level Second
Dining Room Flooring - Hardwood, Recessed Lighting
Kitchen Flooring - Stone/Ceramic Tile, Countertops - Stone/Granite/Solid, Cabinets - Upgraded, Stainless Steel Appliances
Interior
Interior Features Office
Heating Baseboard, Oil
Cooling None
Flooring Wood, Tile, Carpet, Hardwood, Flooring - Wood
Appliance Range, Dishwasher, Microwave, Refrigerator, Washer, Dryer, Oil Water Heater
Laundry Flooring - Stone/Ceramic Tile, First Floor
Exterior
Exterior Feature Storage
Garage Spaces 2.0
Community Features Park, Walk/Jog Trails, Highway Access, Public School
Roof Type Shingle
Total Parking Spaces 4
Garage Yes
Building
Lot Description Cleared, Level
Foundation Concrete Perimeter, Block
Sewer Public Sewer
Water Public
Architectural Style Colonial
Others
Acceptable Financing Contract
Listing Terms Contract
Read Less
Want to know what your home might be worth? Contact us for a FREE valuation!

Our team is ready to help you sell your home for the highest possible price ASAP
Bought with Richard Freeman • Keller Williams Realty North Central





