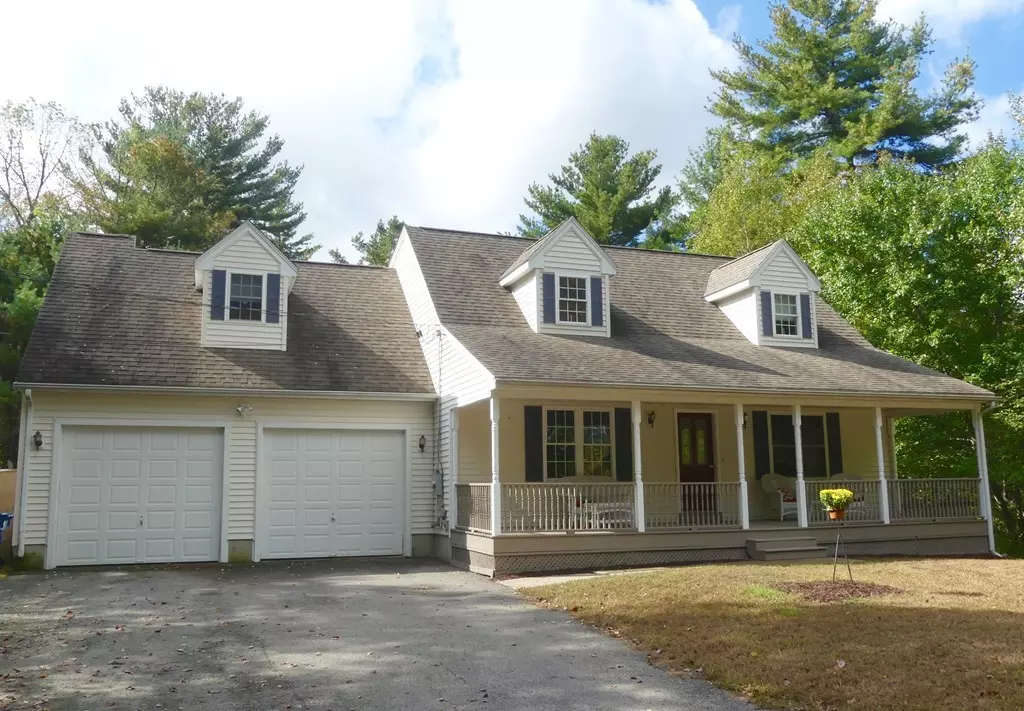$270,000
$289,900
6.9%For more information regarding the value of a property, please contact us for a free consultation.
102 Coffey Hill Rd Ware, MA 01082
4 Beds
2 Baths
2,015 SqFt
Key Details
Sold Price $270,000
Property Type Single Family Home
Sub Type Single Family Residence
Listing Status Sold
Purchase Type For Sale
Square Footage 2,015 sqft
Price per Sqft $133
MLS Listing ID 72401116
Sold Date 12/07/18
Style Cape
Bedrooms 4
Full Baths 2
HOA Y/N false
Year Built 2000
Annual Tax Amount $4,817
Tax Year 2018
Lot Size 1.540 Acres
Acres 1.54
Property Description
WARM AND INVITING CAPE STYLE home with farmers porch surrounded by nature! This home is set well off the quiet road on 1.5+ acres and has been meticulously maintained. The living room and dining room have hardwood floors with an open floor plan which is great for entertaining. The kitchen has new granite counters with breakfast bar, ceramic tile flooring, newer appliances, and beautiful maple cabinets. There is a full bath with walk in shower and bedroom on the first floor. The second floor has a huge master bedroom suite with hardwood flooring and double closets and 2 additional bedrooms. The basement is partially finished with a bonus room! The composite deck is very large with an above ground pool for summer fun with a huge private yard. OPEN HOUSE SUNDAY, OCT 7th, 1:30-3:00
Location
State MA
County Hampshire
Zoning RR
Direction Rt 9 to River Rd, to Sherman Hill, to Coffey Hill
Rooms
Basement Full, Partially Finished, Interior Entry, Bulkhead, Concrete
Primary Bedroom Level Second
Dining Room Flooring - Hardwood
Kitchen Ceiling Fan(s), Flooring - Stone/Ceramic Tile, Pantry, Countertops - Stone/Granite/Solid, Breakfast Bar / Nook
Interior
Interior Features Bonus Room
Heating Baseboard, Oil
Cooling Window Unit(s)
Flooring Tile, Carpet, Hardwood, Flooring - Wall to Wall Carpet
Appliance Range, Dishwasher, Microwave, Refrigerator, Oil Water Heater, Tank Water Heaterless, Utility Connections for Electric Range, Utility Connections for Electric Dryer
Laundry Flooring - Stone/Ceramic Tile, In Basement, Washer Hookup
Exterior
Garage Spaces 2.0
Fence Fenced
Pool Above Ground
Community Features Shopping, Pool, Tennis Court(s), Park, Walk/Jog Trails, Stable(s), Golf, Medical Facility, Laundromat, Conservation Area, House of Worship, Public School
Utilities Available for Electric Range, for Electric Dryer, Washer Hookup
Roof Type Shingle
Total Parking Spaces 4
Garage Yes
Private Pool true
Building
Lot Description Wooded, Gentle Sloping, Level
Foundation Concrete Perimeter
Sewer Private Sewer
Water Private
Architectural Style Cape
Others
Senior Community false
Read Less
Want to know what your home might be worth? Contact us for a FREE valuation!

Our team is ready to help you sell your home for the highest possible price ASAP
Bought with Michelle Stegall • Property One





