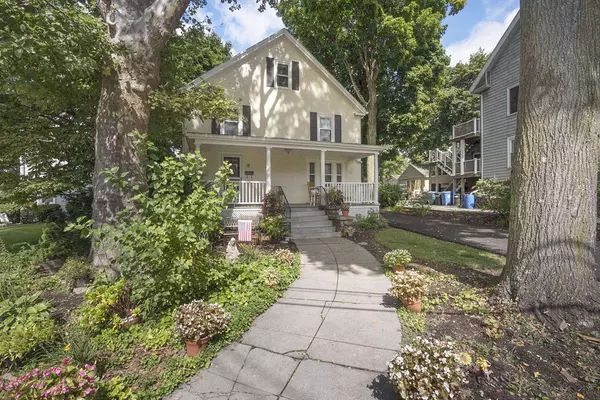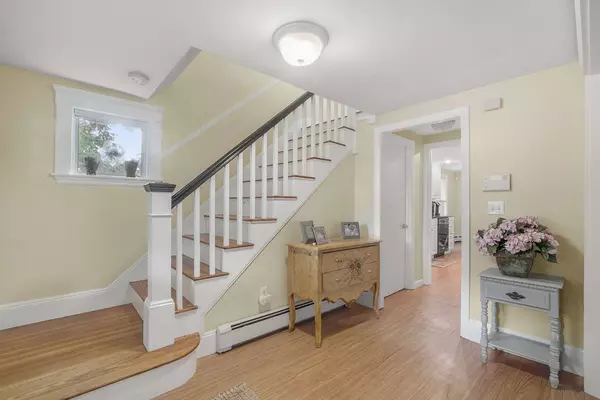$650,000
$600,000
8.3%For more information regarding the value of a property, please contact us for a free consultation.
12 Crescent Street Wakefield, MA 01880
4 Beds
1.5 Baths
1,972 SqFt
Key Details
Sold Price $650,000
Property Type Single Family Home
Sub Type Single Family Residence
Listing Status Sold
Purchase Type For Sale
Square Footage 1,972 sqft
Price per Sqft $329
MLS Listing ID 72401385
Sold Date 11/27/18
Style Colonial
Bedrooms 4
Full Baths 1
Half Baths 1
HOA Y/N false
Year Built 1785
Annual Tax Amount $6,009
Tax Year 2018
Lot Size 10,454 Sqft
Acres 0.24
Property Description
Fabulous colonial with farmer's porch located just steps to Lake Quannapowitt, the common, all the shops and restaurants of downtown Wakefield and just a half mile to the MBTA Commuter Rail. The first floor consists of an entry foyer, living room, dining room and an updated eat in kitchen with white cabinets, stainless steel appliances and granite counters. An updated half bath and a rear mudroom complete the main level of the home. Upstairs there are four generous sized bedrooms and an updated full bathroom. There is also a walk up attic that could be finished by the new owners for additional bedrooms or living space. Head outside to enjoy your paver patio and expansive backyard. Many updates throughout the home including central A/C (2013), heating system (2012), hot water tank (2012), security system (2013), driveway paved (2018), new oil tank (2017), new fence (2017), new porch roof (2016). First showings at the open house Saturday, September 29, 11:00AM to 1:00PM.
Location
State MA
County Middlesex
Zoning GR
Direction Main Street to Crescent Street
Rooms
Basement Full, Interior Entry, Bulkhead, Sump Pump, Unfinished
Primary Bedroom Level Second
Dining Room Flooring - Hardwood
Kitchen Flooring - Laminate, Dining Area, Pantry, Countertops - Stone/Granite/Solid, Recessed Lighting, Stainless Steel Appliances
Interior
Heating Central, Baseboard, Oil
Cooling Central Air
Flooring Laminate, Hardwood
Appliance Range, Dishwasher, Disposal, Microwave, Refrigerator, Freezer, Washer, Dryer
Laundry In Basement
Exterior
Exterior Feature Rain Gutters
Fence Fenced/Enclosed, Fenced
Community Features Public Transportation, Shopping, Park, Walk/Jog Trails, Highway Access, House of Worship, Private School, Public School, T-Station
Waterfront false
Roof Type Shingle
Total Parking Spaces 4
Garage No
Building
Lot Description Level
Foundation Stone
Sewer Public Sewer
Water Public
Read Less
Want to know what your home might be worth? Contact us for a FREE valuation!

Our team is ready to help you sell your home for the highest possible price ASAP
Bought with Julia Kenney • Robert Paul Properties






