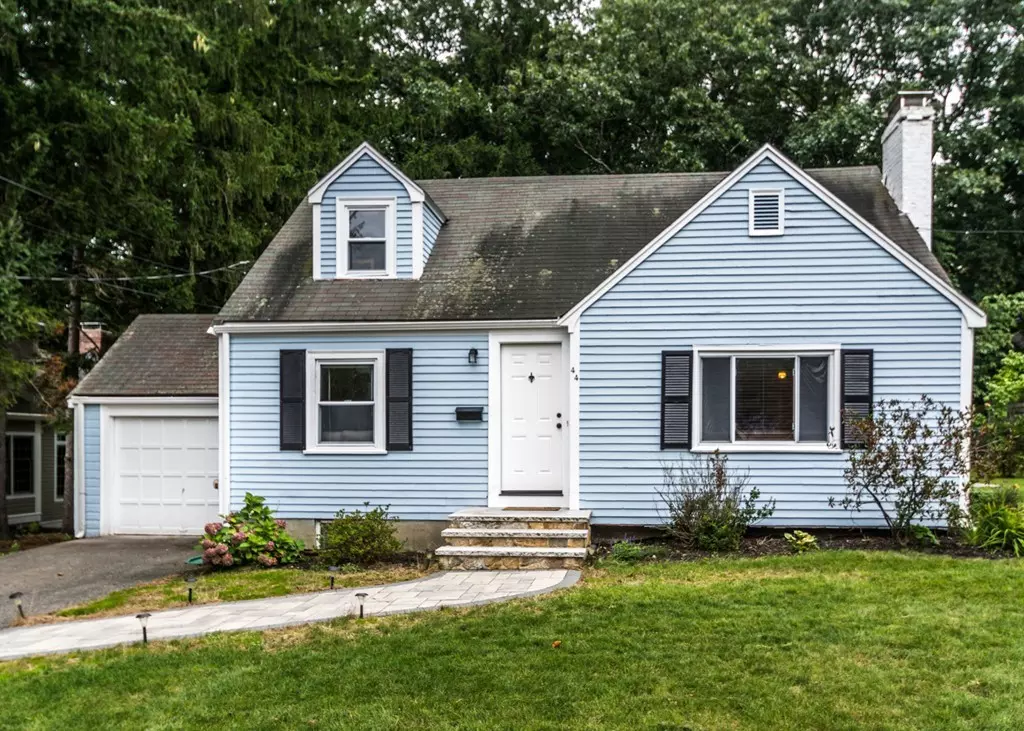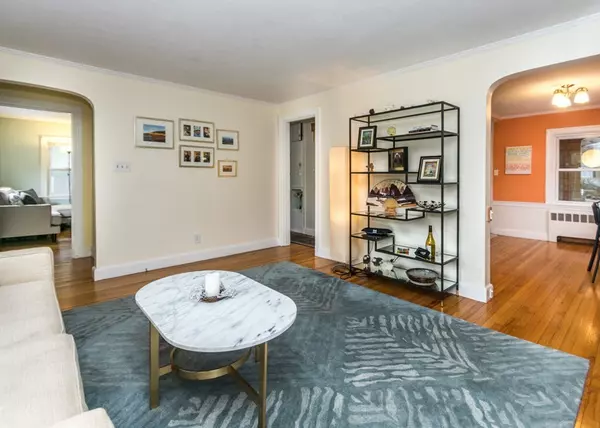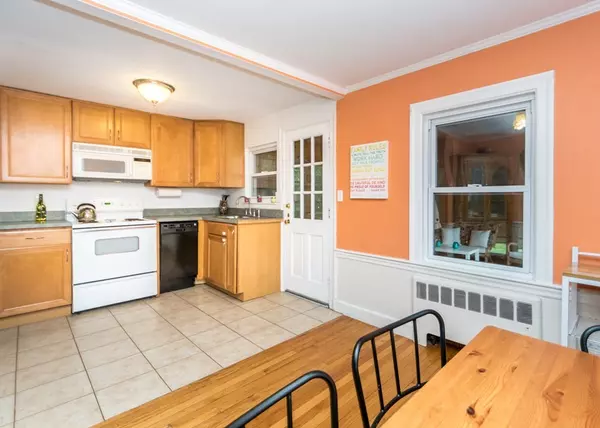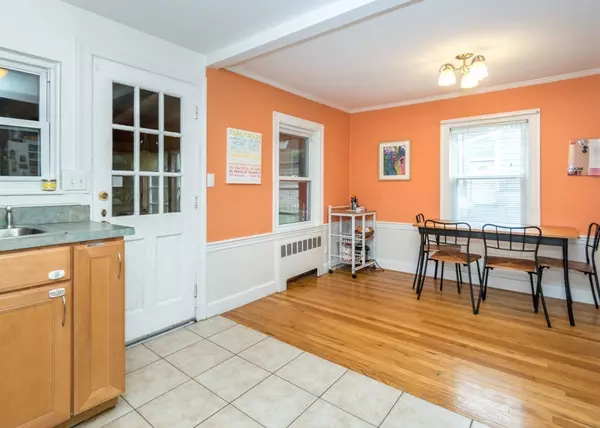$731,000
$669,000
9.3%For more information regarding the value of a property, please contact us for a free consultation.
44 Nevada Rd Needham, MA 02494
3 Beds
2 Baths
1,360 SqFt
Key Details
Sold Price $731,000
Property Type Single Family Home
Sub Type Single Family Residence
Listing Status Sold
Purchase Type For Sale
Square Footage 1,360 sqft
Price per Sqft $537
MLS Listing ID 72401453
Sold Date 11/16/18
Style Cape
Bedrooms 3
Full Baths 2
Year Built 1947
Annual Tax Amount $7,027
Tax Year 2018
Lot Size 10,018 Sqft
Acres 0.23
Property Description
Welcome home to this beautiful cape located in the desirable Mitchell school district! This recently updated home features 7 rooms, 3 beds, 2 bath. First floor features fire-placed living room, eat-in kitchen, full bath, bedroom and Den. Second floor has 2 spacious bedrooms with great closet space and an additional full bath. Partially finished basement has wall to wall carpeting and can be used as an at home office space or playroom. Spacious newer vaulted 3-season sunroom and newer outdoor patio that leads to the large back yard are perfect for entertaining and relaxing. Great family neighborhood with annual block party, Halloween celebration and more. Ideal location, quick access to I-95, Rt 9 and walking distance to Needham Heights and Commuter Rail. Don't miss out on making this your home today!
Location
State MA
County Norfolk
Area Needham Heights
Zoning SRB
Direction Parker Rd to Nevada Rd
Rooms
Basement Full, Partially Finished, Sump Pump
Primary Bedroom Level Second
Dining Room Flooring - Hardwood
Kitchen Flooring - Stone/Ceramic Tile
Interior
Interior Features Den, Bonus Room
Heating Baseboard, Oil
Cooling None
Flooring Tile, Carpet, Hardwood, Flooring - Hardwood, Flooring - Wall to Wall Carpet
Fireplaces Number 1
Fireplaces Type Living Room
Appliance Range, Dishwasher, Disposal, Refrigerator
Laundry In Basement
Exterior
Garage Spaces 1.0
Community Features Public Transportation, Shopping, Pool, Tennis Court(s), Walk/Jog Trails, Golf, Medical Facility, Laundromat, Bike Path, Conservation Area, Highway Access, House of Worship, Private School, Public School, T-Station, Other
Roof Type Shingle
Total Parking Spaces 2
Garage Yes
Building
Foundation Concrete Perimeter
Sewer Public Sewer
Water Public
Architectural Style Cape
Schools
Elementary Schools Mitchell
Middle Schools Pollard
High Schools Needham High
Others
Acceptable Financing Contract
Listing Terms Contract
Read Less
Want to know what your home might be worth? Contact us for a FREE valuation!

Our team is ready to help you sell your home for the highest possible price ASAP
Bought with Lena Voloshin • Benoit Mizner Simon & Co. - Wellesley - Central St





