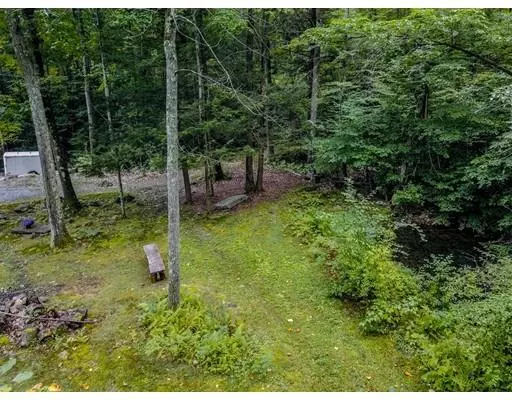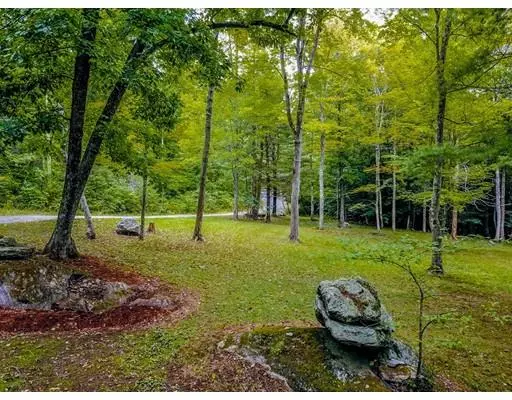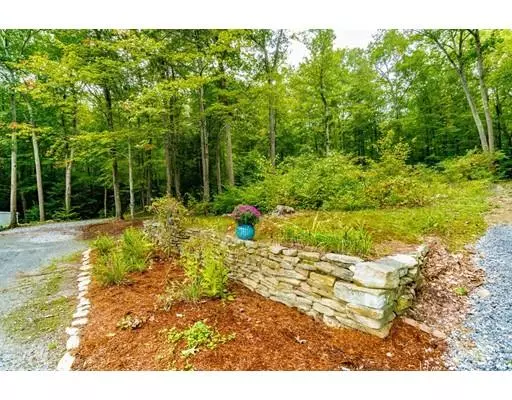$450,000
$485,000
7.2%For more information regarding the value of a property, please contact us for a free consultation.
260 Blandford Rd Russell, MA 01070
4 Beds
3 Baths
2,736 SqFt
Key Details
Sold Price $450,000
Property Type Single Family Home
Sub Type Single Family Residence
Listing Status Sold
Purchase Type For Sale
Square Footage 2,736 sqft
Price per Sqft $164
MLS Listing ID 72401948
Sold Date 06/07/19
Style Contemporary
Bedrooms 4
Full Baths 3
HOA Y/N false
Year Built 1988
Annual Tax Amount $6,149
Tax Year 2018
Lot Size 50.000 Acres
Acres 50.0
Property Description
If peace and serenity is what you’re looking for then look no further! Ski Blandford, Otis Reservoir, Tanglewood all within a short drive and close proximity to Westfield and the Mass Pike! This private estate offers offers walking paths, small pond and plenty of privacy. Beautiful Contemporary Cape style home situated on 50 acres with open floor plan. This versatile floor plan can be used as a 3 bedroom ranch all on one level with bonus tandem bedrooms upstairs for guest suite or it can be utilized as a 5 bed, 3 bath home for larger family. Updates include hand scraped hickory flooring, cherry kitchen cabinets, granite counters, beautiful back-splash, freshly painted interior just to name a few. Some features include expansive sun-room, home security system, all components for generator are in place, over-sized garage with high ceilings plus a full bathroom (perfect for car enthusiast), huge covered porch and more. A one of a kind property!
Location
State MA
County Hampden
Direction Rte 20 to Rte 23
Rooms
Basement Full, Interior Entry, Garage Access
Primary Bedroom Level First
Kitchen Flooring - Hardwood, Dining Area, Countertops - Stone/Granite/Solid, Countertops - Upgraded, Kitchen Island, Open Floorplan, Remodeled, Gas Stove
Interior
Interior Features Open Floorplan, Sun Room
Heating Forced Air, Oil
Cooling Central Air
Flooring Tile, Carpet, Hardwood, Flooring - Hardwood
Appliance Range, Dishwasher, Microwave, Refrigerator, Oil Water Heater, Tank Water Heater, Utility Connections for Gas Range
Laundry In Basement
Exterior
Exterior Feature Rain Gutters, Stone Wall
Garage Spaces 1.0
Community Features Shopping, Tennis Court(s), Golf, Medical Facility, Public School, University
Utilities Available for Gas Range
Waterfront false
Roof Type Shingle
Total Parking Spaces 30
Garage Yes
Building
Lot Description Corner Lot
Foundation Concrete Perimeter
Sewer Private Sewer
Water Private
Others
Senior Community false
Read Less
Want to know what your home might be worth? Contact us for a FREE valuation!

Our team is ready to help you sell your home for the highest possible price ASAP
Bought with Timothy Coughlen • Park Square Realty






