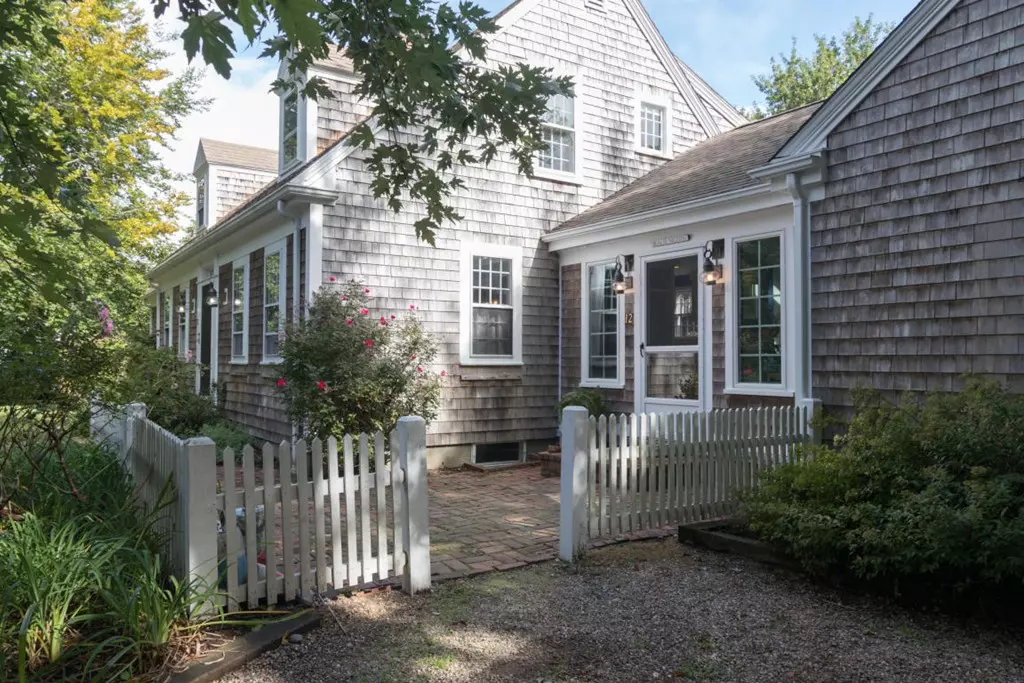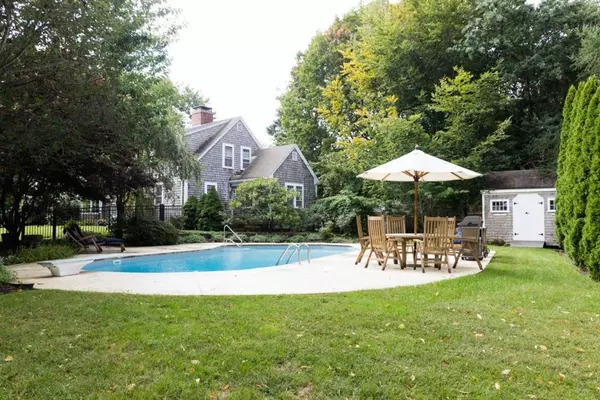$1,200,000
$1,300,000
7.7%For more information regarding the value of a property, please contact us for a free consultation.
10 Beagle By Way Dennis, MA 02638
4 Beds
2.5 Baths
2,296 SqFt
Key Details
Sold Price $1,200,000
Property Type Single Family Home
Sub Type Single Family Residence
Listing Status Sold
Purchase Type For Sale
Square Footage 2,296 sqft
Price per Sqft $522
MLS Listing ID 72403243
Sold Date 01/03/19
Style Cape
Bedrooms 4
Full Baths 2
Half Baths 1
HOA Fees $300
HOA Y/N true
Year Built 1962
Annual Tax Amount $4,781
Tax Year 2018
Lot Size 0.510 Acres
Acres 0.51
Property Description
Privately tucked away on over 1/2 acre in a coveted Dennis Village beachside neighborhood, this enchanting property is the Cape House you've been waiting for! A mere 3/10ths mile from a private, association beach, this 4BR/2.5BA home is a captivating mix of charm and an open, contemporary feel. Naturally light-infused interior living spaces give way to the sprawling yard, gorgeously landscaped and featuring a lovely pool area to accommodate all those summer cookouts. A Master bedroom on the first level will charm you with its delightfully updated bath and fireplace. Three more bedrooms on the second level share a full bath and offer privacy and comfort for family and guests. A truly special offering! SEE VIDEO TOUR. Life is Short...Buy THIS Cape House! Foundation is Concrete Perimeter.
Location
State MA
County Barnstable
Zoning R
Direction Route 6A in Dennis Village, north on Hope lane, left on Whig, right on Pilgrim, right on Frank Tobey
Rooms
Basement Full, Finished, Interior Entry
Primary Bedroom Level First
Interior
Heating Forced Air, Natural Gas
Cooling Central Air, Wall Unit(s)
Flooring Wood, Tile
Fireplaces Number 1
Appliance Gas Water Heater
Exterior
Exterior Feature Storage, Outdoor Shower
Fence Fenced
Pool In Ground
Community Features Tennis Court(s), Golf, Bike Path
Waterfront Description Beach Front, Bay, 1/10 to 3/10 To Beach, Beach Ownership(Association)
Roof Type Shingle
Total Parking Spaces 4
Garage No
Private Pool true
Building
Lot Description Level
Foundation Other
Sewer Private Sewer
Water Public
Read Less
Want to know what your home might be worth? Contact us for a FREE valuation!

Our team is ready to help you sell your home for the highest possible price ASAP
Bought with Lisa Griffin • Gibson Sotheby's International Realty






