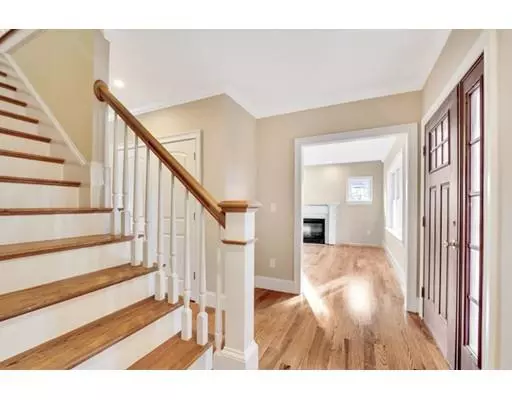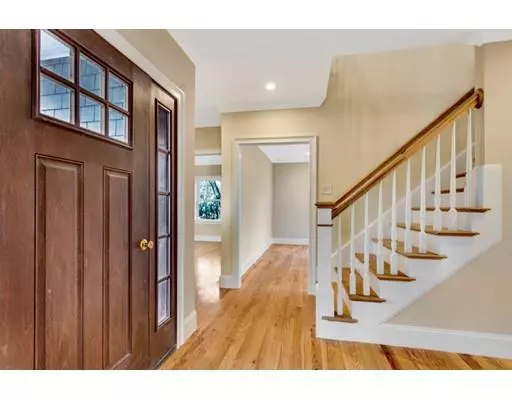$1,565,000
$1,679,000
6.8%For more information regarding the value of a property, please contact us for a free consultation.
32 Lockeland Road Winchester, MA 01890
5 Beds
3.5 Baths
3,200 SqFt
Key Details
Sold Price $1,565,000
Property Type Single Family Home
Sub Type Single Family Residence
Listing Status Sold
Purchase Type For Sale
Square Footage 3,200 sqft
Price per Sqft $489
MLS Listing ID 72403833
Sold Date 03/29/19
Style Colonial
Bedrooms 5
Full Baths 3
Half Baths 1
Year Built 2018
Tax Year 2018
Lot Size 0.350 Acres
Acres 0.35
Property Description
Completely rebuilt from the ground up, this gorgeous 5 bedroom home is loaded with luxury and custom finishes. The open floorplan leaves nothing to be desired and is highlighted by 8' ceilings, crown moldings and gleaming wood flooring. A rear hall with tile flooring allows access to a ½ bath, laundry room, 2 car garage and back patio. Be WOW'd by the custom kitchen which features a center island, gas range, stunning built in buffet and is wide open to the fireplaced family room. An open formal living room/dining room combo overlooks the beautiful grounds through double sliding doors. The main level also features a large bedroom with adjacent full bath with custom tile and a walk in shower. The second level features three corner bedrooms and a massive master suite with ultra-luxurious bath featuring soaking tub, glass shower with custom tile and double vanity sink. Enjoy quality materials inside and out such as mahogany doors, wood siding and meticulous landscape design.
Location
State MA
County Middlesex
Zoning RDA
Direction Cambridge Road to High Street to Lockeland
Rooms
Family Room Flooring - Hardwood
Basement Full
Primary Bedroom Level Second
Kitchen Flooring - Hardwood, Dining Area, Countertops - Stone/Granite/Solid, Kitchen Island, Open Floorplan, Recessed Lighting
Interior
Heating Forced Air, Natural Gas, Propane
Cooling Central Air
Flooring Tile, Hardwood
Fireplaces Number 1
Fireplaces Type Family Room
Appliance Microwave, Refrigerator, ENERGY STAR Qualified Refrigerator, ENERGY STAR Qualified Dishwasher, Vacuum System, Range - ENERGY STAR, Oven - ENERGY STAR, Propane Water Heater, Utility Connections for Gas Range
Laundry First Floor
Exterior
Exterior Feature Professional Landscaping, Sprinkler System
Garage Spaces 2.0
Community Features Park, House of Worship
Utilities Available for Gas Range
Roof Type Shingle
Total Parking Spaces 6
Garage Yes
Building
Foundation Concrete Perimeter
Sewer Public Sewer
Water Public
Architectural Style Colonial
Others
Senior Community false
Read Less
Want to know what your home might be worth? Contact us for a FREE valuation!

Our team is ready to help you sell your home for the highest possible price ASAP
Bought with Carolyn Sheehan • Leading Edge Real Estate





