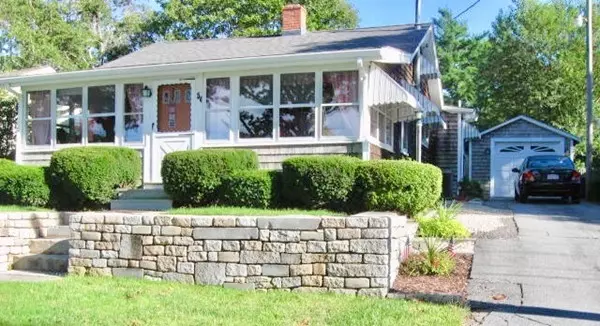$302,500
$339,000
10.8%For more information regarding the value of a property, please contact us for a free consultation.
54 Parkwood Drive Wareham, MA 02571
1 Bed
1 Bath
947 SqFt
Key Details
Sold Price $302,500
Property Type Single Family Home
Sub Type Single Family Residence
Listing Status Sold
Purchase Type For Sale
Square Footage 947 sqft
Price per Sqft $319
Subdivision Parkwood Beach
MLS Listing ID 72403885
Sold Date 11/16/18
Style Ranch
Bedrooms 1
Full Baths 1
HOA Fees $8/ann
HOA Y/N true
Year Built 1940
Annual Tax Amount $5,123
Tax Year 2018
Lot Size 3,920 Sqft
Acres 0.09
Property Description
Find yourself living the dream by the water in the private, quaint seaside community of Parkwood Beach. Your very own piece of paradise awaits. This year round home is sure to bring you joy every day!! This 1940's Ranch is truly a dream come true. Unlimited potential at an unmatched price for this 1 bedroom, 1 bath home. The large eat-in kitchen is truly the heart of the home that opens up to the living area. Enjoy the peace and serenity that the light filled four season porch has to offer with unobstructed sweeping views of the bay. An additional bonus room can easily be used as an additional bedroom, den, or office area. Fenced in yard and 1 car detached garage allows for additional storage. Enjoy all the area has to offer. Swimming, kayaking, fishing, hiking, or just a casual summer/fall stroll on the beach. No flood insurance. Make this piece of heaven yours today!
Location
State MA
County Plymouth
Zoning R30
Direction Indian Neck Rd to Parkwood Beach to Parkwood Drive
Rooms
Basement Partial, Bulkhead, Dirt Floor, Unfinished
Primary Bedroom Level First
Kitchen Flooring - Laminate, Flooring - Vinyl, Dining Area, Countertops - Paper Based, Dryer Hookup - Electric, Washer Hookup
Interior
Interior Features Attic Access, Den
Heating Central, Forced Air, Natural Gas
Cooling Central Air
Flooring Vinyl, Laminate, Hardwood, Flooring - Wall to Wall Carpet
Fireplaces Number 1
Fireplaces Type Living Room
Appliance Range, Refrigerator, Washer, Dryer, Gas Water Heater, Utility Connections for Electric Range, Utility Connections for Electric Dryer
Laundry Flooring - Vinyl, First Floor, Washer Hookup
Exterior
Exterior Feature Stone Wall
Garage Spaces 1.0
Community Features Tennis Court(s), Park, Walk/Jog Trails, Golf, Medical Facility, Bike Path, Private School, Public School
Utilities Available for Electric Range, for Electric Dryer, Washer Hookup
Waterfront Description Beach Front, River, 0 to 1/10 Mile To Beach, Beach Ownership(Association)
Roof Type Shingle
Total Parking Spaces 3
Garage Yes
Building
Lot Description Gentle Sloping
Foundation Concrete Perimeter
Sewer Public Sewer
Water Public
Schools
Elementary Schools Minot Forest
Middle Schools Wareham Middle
High Schools Wareham Hs
Others
Senior Community false
Read Less
Want to know what your home might be worth? Contact us for a FREE valuation!

Our team is ready to help you sell your home for the highest possible price ASAP
Bought with Suzanne Burke • Upper Cape Realty Corp.






