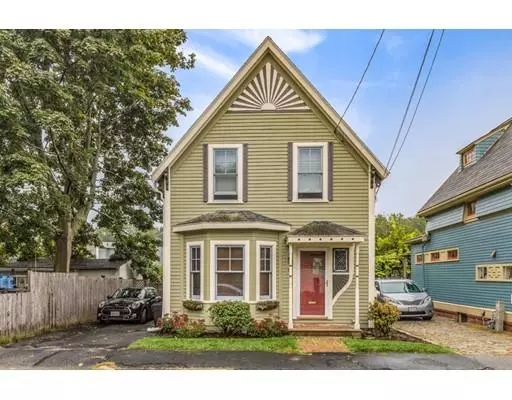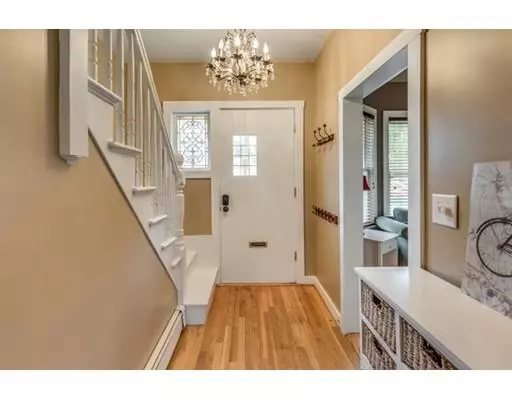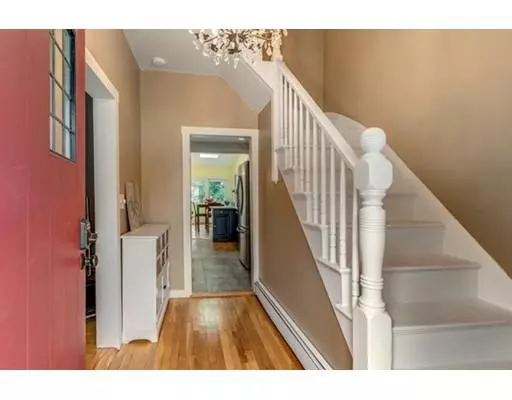$580,000
$599,900
3.3%For more information regarding the value of a property, please contact us for a free consultation.
18 Border St Winchester, MA 01890
2 Beds
1.5 Baths
1,198 SqFt
Key Details
Sold Price $580,000
Property Type Single Family Home
Sub Type Single Family Residence
Listing Status Sold
Purchase Type For Sale
Square Footage 1,198 sqft
Price per Sqft $484
MLS Listing ID 72404962
Sold Date 03/29/19
Style Victorian
Bedrooms 2
Full Baths 1
Half Baths 1
Year Built 1890
Annual Tax Amount $6,744
Tax Year 2018
Lot Size 6,534 Sqft
Acres 0.15
Property Description
NEW PRICE!! Amazing opportunity to own a single family in Winchester! This charming DELEADED turn-key home is in pristine condition and is full of character and personality. Everything has been beautifully and tastefully updated, including new kitchen appliances, beautiful quartz countertops, and many cosmetic upgrades. Enjoy breakfast in the sun-filled dining area with skylight and sliders out to the deck, which overlooks a STUNNING fenced in back yard that features mature fruit trees, gorgeous landscaping, storage shed, and a SPRINKLER SYSTEM. Enjoy cozy evenings in front of the beautiful gas fireplace. Hardwood floors, high ceilings, ample closet and storage space (including potential expansion in the partially finished basement), and second floor laundry top off the list to make this home perfect. All in Winchester for under $600K!
Location
State MA
County Middlesex
Zoning RG
Direction Main St. to Border St.
Rooms
Basement Partially Finished, Bulkhead
Primary Bedroom Level Second
Dining Room Skylight, Flooring - Hardwood, Balcony / Deck, Slider, Wainscoting
Kitchen Countertops - Stone/Granite/Solid, Breakfast Bar / Nook, Recessed Lighting, Stainless Steel Appliances
Interior
Heating Baseboard, Hot Water, Oil
Cooling Window Unit(s)
Flooring Wood
Fireplaces Number 1
Fireplaces Type Living Room
Appliance Range, Dishwasher, Refrigerator, Dryer, ENERGY STAR Qualified Washer, Gas Water Heater, Utility Connections for Gas Range, Utility Connections for Gas Dryer
Laundry Second Floor
Exterior
Exterior Feature Storage, Sprinkler System, Fruit Trees
Fence Fenced
Community Features Public Transportation, Shopping, Walk/Jog Trails, Medical Facility, Laundromat, Bike Path, Highway Access, Public School
Utilities Available for Gas Range, for Gas Dryer
Roof Type Shingle
Total Parking Spaces 2
Garage No
Building
Lot Description Level
Foundation Stone
Sewer Public Sewer
Water Public
Architectural Style Victorian
Others
Senior Community false
Read Less
Want to know what your home might be worth? Contact us for a FREE valuation!

Our team is ready to help you sell your home for the highest possible price ASAP
Bought with Jennifer Hardin • True North Realty





