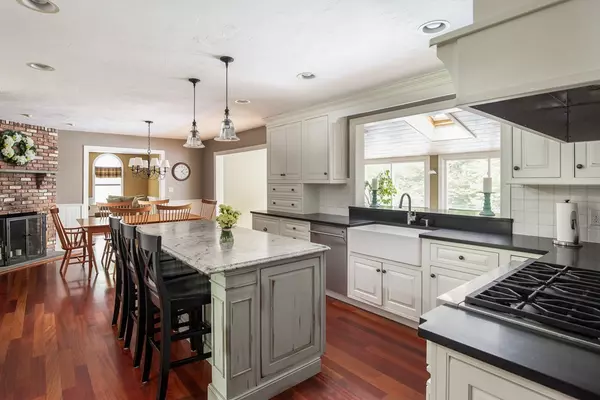$810,000
$850,000
4.7%For more information regarding the value of a property, please contact us for a free consultation.
17 Kimball Road Hopkinton, MA 01748
5 Beds
2.5 Baths
4,608 SqFt
Key Details
Sold Price $810,000
Property Type Single Family Home
Sub Type Single Family Residence
Listing Status Sold
Purchase Type For Sale
Square Footage 4,608 sqft
Price per Sqft $175
Subdivision Springwood Estates!
MLS Listing ID 72405429
Sold Date 12/14/18
Style Colonial
Bedrooms 5
Full Baths 2
Half Baths 1
HOA Y/N false
Year Built 1987
Annual Tax Amount $12,424
Tax Year 2018
Lot Size 1.140 Acres
Acres 1.14
Property Description
Picturesque "A" Dormered Colonial in very sought after Springwood neighborhood w/ 3 car gar, inground pool, 3rd floor walkup & sited on 1+ ac w/ mature plantings & sprinklers! Gorgeous 2012 White Kitchen w/ island, granite, Wolf gas cooktop w/ vented hood, Wolf wall oven, Warming Drawer, Microwave, Sub-Zero Refrig, Asko dishwasher, pretty corner fireplace, wainscoting & eat-in area. Open floor plan w/ Kitchen leading to gas fireplace Family Room, Study & skylighted Sun Room overlooking pool & grounds. Dining Rm w/ French doors, butlers pantry & moldings. Living Rm w/ French doors. Foyer & Back hardwood staircases. Back hall mudroom, half bath & laundry. Master bedroom w/ fireplace & remodeled bath w/ tiled shower. 4 additional good size bedrooms w/ good closet storage. Main hall bath w/ double sink vanity w/ granite & tub/shower. 3rd floor walkup provides expansive bonus space. 5 Bedroom Septic Title V; 2012 Water Heater; 2006 Roof; 2015 Exterior Paint; 2014 Pool liner & 2018 Filter
Location
State MA
County Middlesex
Zoning RB1
Direction Route 85 to Chestnut to Smith to Kimball
Rooms
Family Room Flooring - Hardwood, Chair Rail, Open Floorplan, Wainscoting
Basement Full, Interior Entry, Garage Access, Bulkhead, Radon Remediation System, Unfinished
Primary Bedroom Level Second
Dining Room Flooring - Hardwood, French Doors, Chair Rail, Wainscoting
Kitchen Flooring - Hardwood, Dining Area, Countertops - Stone/Granite/Solid, Kitchen Island, Cabinets - Upgraded, Open Floorplan, Recessed Lighting, Remodeled, Wainscoting
Interior
Interior Features Ceiling Fan(s), Ceiling - Beamed, Closet/Cabinets - Custom Built, Recessed Lighting, Sun Room, Study, Office, Bonus Room, Central Vacuum
Heating Baseboard, Electric Baseboard, Natural Gas, Other
Cooling Central Air, Other
Flooring Tile, Carpet, Hardwood, Flooring - Hardwood, Flooring - Stone/Ceramic Tile, Flooring - Wall to Wall Carpet
Fireplaces Number 3
Fireplaces Type Family Room, Kitchen, Master Bedroom
Appliance Oven, Dishwasher, Microwave, Countertop Range, Refrigerator, Washer, Dryer, Range Hood, Gas Water Heater
Laundry Electric Dryer Hookup, Washer Hookup, First Floor
Exterior
Exterior Feature Professional Landscaping, Sprinkler System
Garage Spaces 3.0
Fence Fenced
Pool In Ground
Community Features Public Transportation, Walk/Jog Trails, Golf, Bike Path, Highway Access, Public School
Roof Type Shingle
Total Parking Spaces 5
Garage Yes
Private Pool true
Building
Lot Description Wooded, Easements, Level
Foundation Concrete Perimeter
Sewer Private Sewer
Water Public
Schools
Middle Schools Hopkintonmiddle
High Schools Hopkinton High
Others
Senior Community false
Read Less
Want to know what your home might be worth? Contact us for a FREE valuation!

Our team is ready to help you sell your home for the highest possible price ASAP
Bought with Robin Gilman • RE/MAX Executive Realty






