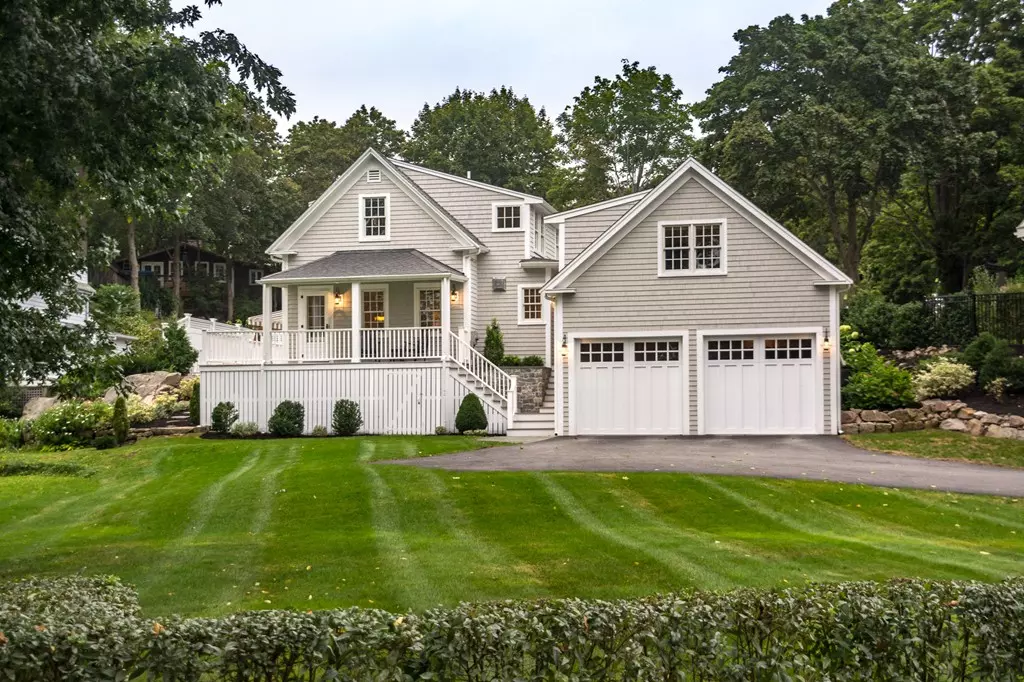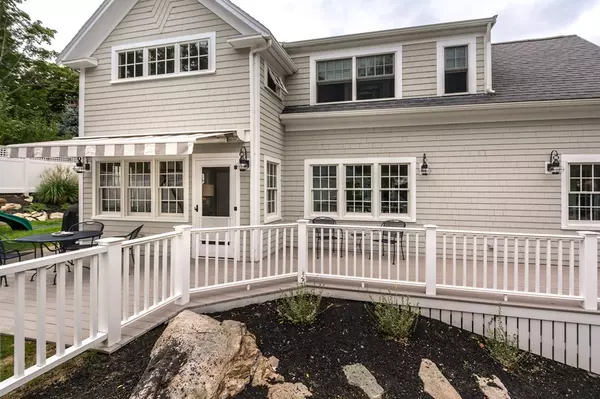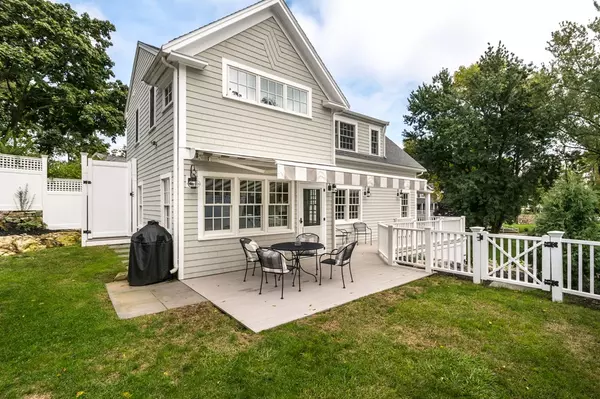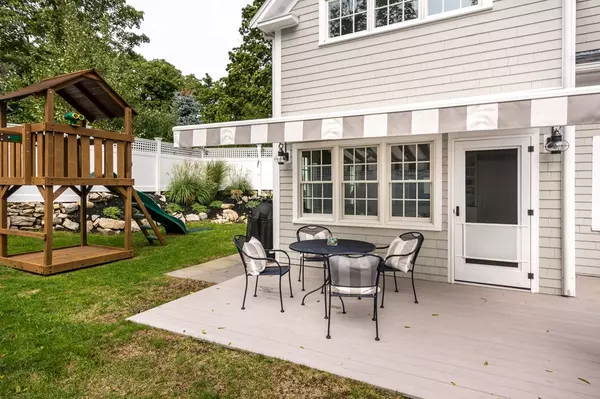$1,155,000
$1,195,000
3.3%For more information regarding the value of a property, please contact us for a free consultation.
36 Stockbridge Street Cohasset, MA 02025
3 Beds
3.5 Baths
2,406 SqFt
Key Details
Sold Price $1,155,000
Property Type Single Family Home
Sub Type Single Family Residence
Listing Status Sold
Purchase Type For Sale
Square Footage 2,406 sqft
Price per Sqft $480
Subdivision Intown - Harborside
MLS Listing ID 72405473
Sold Date 12/05/18
Style Farmhouse, Shingle
Bedrooms 3
Full Baths 3
Half Baths 1
HOA Y/N false
Year Built 1900
Annual Tax Amount $8,347
Tax Year 2018
Lot Size 0.270 Acres
Acres 0.27
Property Description
A Spectacular, Exquisitely Expanded and Rebuilt Seaside Farmhouse Is Extraordinary in its aesthetic, detail and finishes AND it's oh-so-salty neighborhood steps to the lobster fleet, sailing craft, Bassings Beach and the Sailing Club and Yacht Club as well as village restaurants and shops. This stunning light-filled home is state-of-the-art in every way yet coastal casual with its calming family-friendly vibe. The open floor plan allows everyone to enjoy the multitude of gathering places, including the spacious high end kitchen featuring Wolfe, SubZero and Bosch , fabulous center island, endless counter space swathed in white quartz and adjoining pantry with fabulous built-ins. Mud room, wraparound porch and awning covered deck ,fenced backyard with play space and outdoor shower. Exceptional master suite. The Great Room above the garage is incredibly distinctive with amazing media, study and play space as well as wet bar, full bath and entertaining space. A Stunning Coastal Home !!!
Location
State MA
County Norfolk
Zoning RA
Direction Atlantic Avenue or Margin Street to Stockbridge Street.
Rooms
Family Room Closet/Cabinets - Custom Built, Flooring - Hardwood, Deck - Exterior, Exterior Access, Open Floorplan
Basement Interior Entry, Unfinished
Primary Bedroom Level Second
Dining Room Flooring - Hardwood, Open Floorplan
Kitchen Closet/Cabinets - Custom Built, Flooring - Hardwood, Pantry, Countertops - Stone/Granite/Solid, Kitchen Island, Open Floorplan
Interior
Interior Features Closet/Cabinets - Custom Built, Bathroom - Full, Countertops - Stone/Granite/Solid, Wet bar, Mud Room, Great Room
Heating Natural Gas, Hydro Air
Cooling Central Air
Flooring Wood, Tile, Flooring - Wall to Wall Carpet
Fireplaces Number 1
Fireplaces Type Living Room
Appliance ENERGY STAR Qualified Refrigerator, ENERGY STAR Qualified Dryer, ENERGY STAR Qualified Dishwasher, ENERGY STAR Qualified Washer, Range - ENERGY STAR, Oven - ENERGY STAR, Gas Water Heater
Laundry Bathroom - Full, Second Floor
Exterior
Exterior Feature Storage, Professional Landscaping, Garden, Outdoor Shower, Stone Wall
Garage Spaces 2.0
Fence Fenced
Community Features Public Transportation, Shopping, Pool, Tennis Court(s), Park, Walk/Jog Trails, Golf, Bike Path, Conservation Area, Marina, T-Station
Waterfront Description Beach Front, Ocean, Walk to, 1/10 to 3/10 To Beach, Beach Ownership(Public)
View Y/N Yes
View Scenic View(s)
Roof Type Shingle
Total Parking Spaces 4
Garage Yes
Building
Foundation Stone
Sewer Public Sewer
Water Public
Architectural Style Farmhouse, Shingle
Schools
Elementary Schools Osgood
Middle Schools Deerhill
High Schools Cohasset High
Others
Senior Community false
Read Less
Want to know what your home might be worth? Contact us for a FREE valuation!

Our team is ready to help you sell your home for the highest possible price ASAP
Bought with Angela Stevenson • Compass





