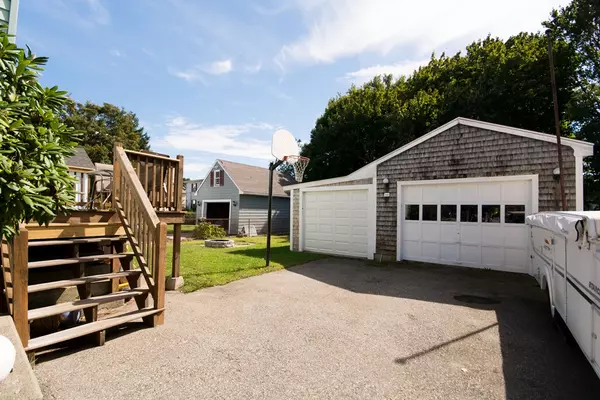$218,000
$225,000
3.1%For more information regarding the value of a property, please contact us for a free consultation.
44 Catherine St Bristol, RI 02809
2 Beds
1 Bath
850 SqFt
Key Details
Sold Price $218,000
Property Type Single Family Home
Sub Type Single Family Residence
Listing Status Sold
Purchase Type For Sale
Square Footage 850 sqft
Price per Sqft $256
MLS Listing ID 72406514
Sold Date 12/10/18
Style Other (See Remarks)
Bedrooms 2
Full Baths 1
Year Built 1900
Annual Tax Amount $3,540
Tax Year 2018
Lot Size 5,662 Sqft
Acres 0.13
Property Description
This is a must see quaint 2 bedroom home in a prime location in the heart of downtown Bristol. Well maintained home with incredible potential. Nice size lot with detached garage with separate room great for work area or storage. Recently updated windows and Exterior doors. Brand new water heater. Within walking distance to everything downtown Bristol has to offer. Subject to seller finding suitable housing.
Location
State RI
County Bristol
Zoning R-6
Direction Street directly off Wood st. downtown Bristol
Rooms
Basement Full, Walk-Out Access, Interior Entry, Concrete, Unfinished
Primary Bedroom Level Second
Kitchen Bathroom - Full, Flooring - Stone/Ceramic Tile, Window(s) - Picture, Dining Area, Pantry, Deck - Exterior
Interior
Interior Features Den
Heating Baseboard, Natural Gas
Cooling Window Unit(s)
Flooring Tile, Carpet, Laminate, Hardwood
Appliance Range, Dishwasher, Microwave, Refrigerator, Washer, Dryer, Gas Water Heater, Utility Connections for Gas Range, Utility Connections for Electric Dryer
Laundry Exterior Access, Washer Hookup, In Basement
Exterior
Garage Spaces 1.0
Fence Fenced/Enclosed, Fenced
Community Features Public Transportation, Shopping, Tennis Court(s), Park, Walk/Jog Trails, Bike Path, Private School, Public School, Sidewalks
Utilities Available for Gas Range, for Electric Dryer, Washer Hookup
Roof Type Shingle
Total Parking Spaces 3
Garage Yes
Building
Foundation Stone
Sewer Public Sewer
Water Public
Architectural Style Other (See Remarks)
Schools
Elementary Schools Colt Andrews
Middle Schools Hugh Cole
High Schools Mount Hope
Read Less
Want to know what your home might be worth? Contact us for a FREE valuation!

Our team is ready to help you sell your home for the highest possible price ASAP
Bought with Ned Murtha • Coastal Properties Group LLC





