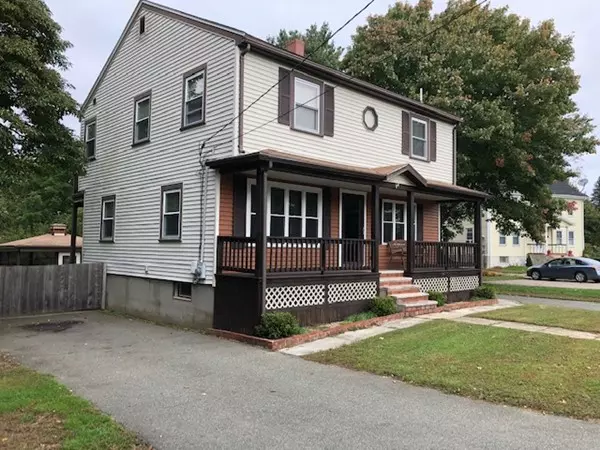$355,000
$359,000
1.1%For more information regarding the value of a property, please contact us for a free consultation.
492 N Cary St Brockton, MA 02302
3 Beds
2 Baths
1,871 SqFt
Key Details
Sold Price $355,000
Property Type Single Family Home
Sub Type Single Family Residence
Listing Status Sold
Purchase Type For Sale
Square Footage 1,871 sqft
Price per Sqft $189
Subdivision Cary Hill
MLS Listing ID 72406777
Sold Date 11/30/18
Style Colonial
Bedrooms 3
Full Baths 2
HOA Y/N false
Year Built 1940
Annual Tax Amount $3,780
Tax Year 2017
Lot Size 7,840 Sqft
Acres 0.18
Property Description
Beautiful and Nicely maintained Colonial in the Prestigious and desirable Cary Hill section of Brockton. Close to everything. The property boasts of gleaming hard wood floors in the living areas while the updated kitchen sweetens the pot with quality cabico cabinets with soft close drawer hardware, granite counter tops and newer stainless steel appliances including a double oven and snug french door refrigerator tucked away into a fridge closet. The kitchen opens into a media room that leads you out to a deck over looking a beautiful inviting Gibraltar A/G pool, sweet screen house and two level patio that invites entertainment. The Garage side driveway offers two entrances into the mud room/kitchen Granite island breakfast bar. While the yard side driveway offers entry into the back yard party area and walk in basement. This house has too many extras to list in such a small space, a must see. Bring your family and friends it's party time! Bonus full bath with laundry in the basement.
Location
State MA
County Plymouth
Zoning R1C
Direction Rt 24 exit 18a to Harrison Blvd. to Montello to Howard St. to Winter St. to N. Cary St.
Rooms
Family Room Flooring - Stone/Ceramic Tile, French Doors, Cable Hookup, Deck - Exterior, Exterior Access, Slider
Basement Full, Finished, Walk-Out Access, Sump Pump
Primary Bedroom Level Second
Dining Room Ceiling Fan(s), Flooring - Hardwood, Recessed Lighting
Kitchen Ceiling Fan(s), Flooring - Stone/Ceramic Tile, Window(s) - Picture, Dining Area, Countertops - Stone/Granite/Solid, French Doors, Breakfast Bar / Nook, Cabinets - Upgraded, Deck - Exterior, Exterior Access, Open Floorplan, Remodeled, Stainless Steel Appliances, Peninsula
Interior
Interior Features Closet, Dining Area, Countertops - Stone/Granite/Solid, Kitchen Island, Breakfast Bar / Nook, Open Floorplan, Peninsula, Mud Room, Finish - Sheetrock, Other
Heating Baseboard, Oil
Cooling Window Unit(s)
Flooring Wood, Tile, Hardwood, Stone / Slate, Wood Laminate, Flooring - Stone/Ceramic Tile
Appliance Range, Dishwasher, Disposal, Microwave, Refrigerator, Washer, Dryer, Oil Water Heater, Tank Water Heater, Plumbed For Ice Maker, Utility Connections for Electric Range, Utility Connections for Electric Oven, Utility Connections for Electric Dryer
Laundry Closet - Walk-in, Flooring - Laminate, Flooring - Vinyl, Balcony / Deck, Attic Access, Electric Dryer Hookup, Exterior Access, Washer Hookup, Second Floor
Exterior
Exterior Feature Balcony / Deck, Storage
Garage Spaces 1.0
Fence Fenced/Enclosed, Fenced
Pool Above Ground
Community Features Public Transportation, Shopping, Pool, Park, Golf, Medical Facility, Laundromat, House of Worship, Public School, T-Station, Sidewalks
Utilities Available for Electric Range, for Electric Oven, for Electric Dryer, Washer Hookup, Icemaker Connection
Roof Type Shingle, Rubber
Total Parking Spaces 7
Garage Yes
Private Pool true
Building
Lot Description Cleared, Level
Foundation Concrete Perimeter
Sewer Public Sewer
Water Public
Schools
Elementary Schools Brookfield
Middle Schools North Junior
High Schools Brockton High
Others
Senior Community false
Acceptable Financing Contract
Listing Terms Contract
Read Less
Want to know what your home might be worth? Contact us for a FREE valuation!

Our team is ready to help you sell your home for the highest possible price ASAP
Bought with T Nicole Allen • Nicole Allen Real Estate






