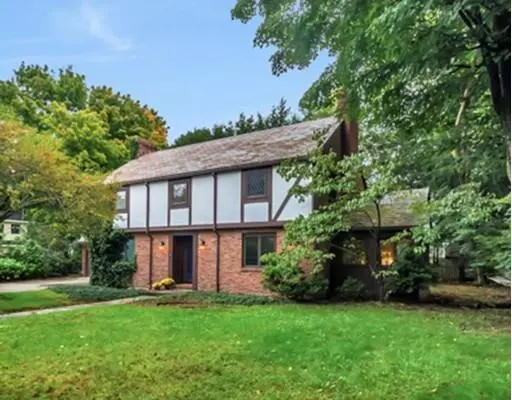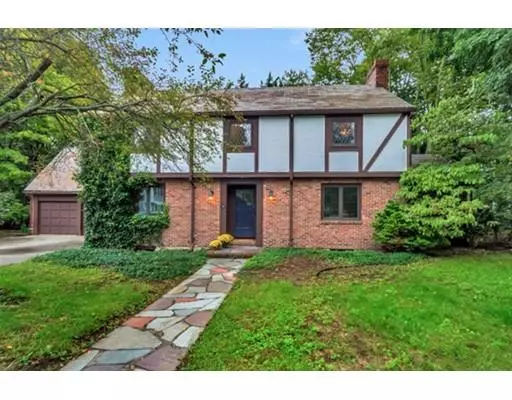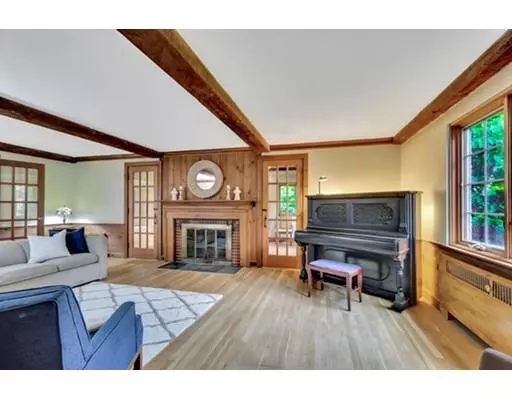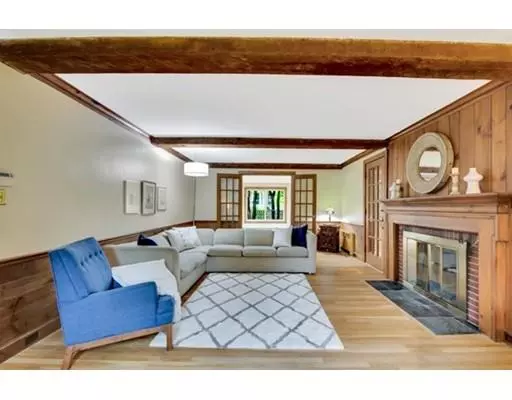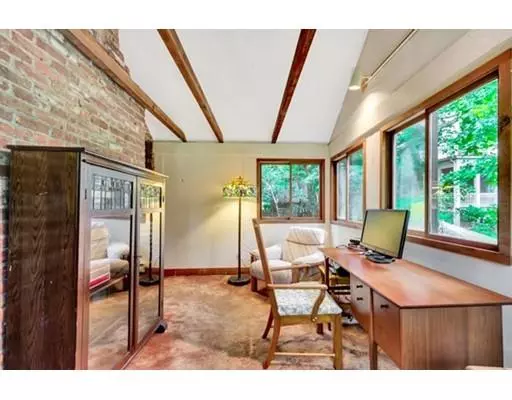$1,161,000
$1,225,000
5.2%For more information regarding the value of a property, please contact us for a free consultation.
8 Harrington Road Winchester, MA 01890
4 Beds
3.5 Baths
2,911 SqFt
Key Details
Sold Price $1,161,000
Property Type Single Family Home
Sub Type Single Family Residence
Listing Status Sold
Purchase Type For Sale
Square Footage 2,911 sqft
Price per Sqft $398
MLS Listing ID 72407216
Sold Date 01/25/19
Style Colonial
Bedrooms 4
Full Baths 3
Half Baths 1
Year Built 1935
Annual Tax Amount $14,712
Tax Year 2018
Lot Size 0.260 Acres
Acres 0.26
Property Description
Timeless and classic, this 1930s brick colonial sits at the end of a cul-de-sac near the heart of Winchester. Period ironwork details specially crafted for this home have been preserved throughout. The main level invites with a front-to-back beamed living room with french doors opening to the skylit family room addition. The first floor office provides a quiet space with brick backdrop from the living room fireplace and vaulted ceiling with beam detail. Dining room with wainscoting and built-in china cabinet flows through swinging door to the kitchen and breakfast area. The second floor boasts a generous master bedroom with two closets and master bath, two additional bedrooms and family bath, plus another bedroom and full bath over the attached two car garage. The backyard emanates tranquility with mature ivy climbing the brick and a custom hammock for relaxing beneath the trees. All in close proximity to train to Boston and Winchester Center shops and restaurants. Welcome home!
Location
State MA
County Middlesex
Zoning RDB
Direction Bacon Street to Harrington Road
Rooms
Family Room Skylight, Flooring - Hardwood, French Doors, Exterior Access, Recessed Lighting
Basement Full, Interior Entry, Bulkhead
Primary Bedroom Level Second
Dining Room Closet/Cabinets - Custom Built, Flooring - Hardwood, Chair Rail, Wainscoting
Kitchen Bathroom - Half, Flooring - Stone/Ceramic Tile, Exterior Access
Interior
Interior Features Cathedral Ceiling(s), Beamed Ceilings, Bathroom - Full, Bathroom - With Tub, Office, Bathroom, Bonus Room
Heating Baseboard, Hot Water, Natural Gas, Fireplace
Cooling Central Air
Flooring Tile, Carpet, Hardwood, Stone / Slate, Flooring - Wall to Wall Carpet, Flooring - Hardwood, Flooring - Stone/Ceramic Tile
Fireplaces Number 2
Fireplaces Type Living Room
Appliance Range, Dishwasher, Refrigerator, Washer, Dryer, Gas Water Heater, Utility Connections for Electric Range, Utility Connections for Gas Dryer
Laundry In Basement, Washer Hookup
Exterior
Garage Spaces 2.0
Community Features Public Transportation, Shopping, Tennis Court(s), Park, Walk/Jog Trails, Golf, Medical Facility, Bike Path, Highway Access, House of Worship, Private School, Public School, T-Station
Utilities Available for Electric Range, for Gas Dryer, Washer Hookup
Waterfront Description Beach Front, Lake/Pond, 3/10 to 1/2 Mile To Beach
Roof Type Slate
Total Parking Spaces 5
Garage Yes
Building
Lot Description Level
Foundation Block
Sewer Public Sewer
Water Public
Architectural Style Colonial
Schools
Elementary Schools Ambrose
Middle Schools Mccall
High Schools Whs
Others
Senior Community false
Acceptable Financing Contract
Listing Terms Contract
Read Less
Want to know what your home might be worth? Contact us for a FREE valuation!

Our team is ready to help you sell your home for the highest possible price ASAP
Bought with Nancy O'Herron • Coldwell Banker Residential Brokerage - Winchester

