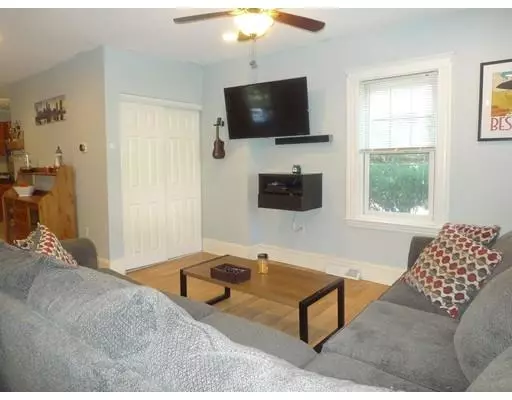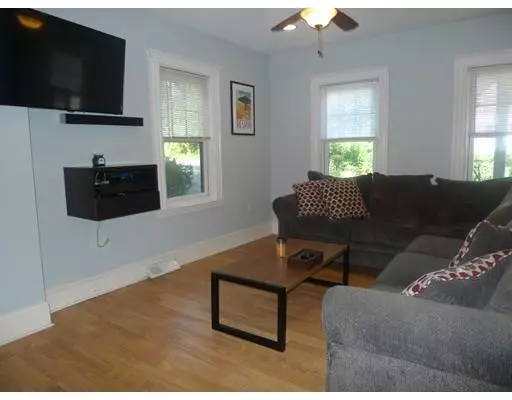$352,500
$359,900
2.1%For more information regarding the value of a property, please contact us for a free consultation.
22 Highland St Wakefield, MA 01880
3 Beds
1 Bath
952 SqFt
Key Details
Sold Price $352,500
Property Type Single Family Home
Sub Type Single Family Residence
Listing Status Sold
Purchase Type For Sale
Square Footage 952 sqft
Price per Sqft $370
MLS Listing ID 72408716
Sold Date 01/11/19
Style Colonial
Bedrooms 3
Full Baths 1
HOA Y/N false
Year Built 1900
Annual Tax Amount $4,143
Tax Year 2018
Lot Size 2,178 Sqft
Acres 0.05
Property Description
Great price point!!! Condo alternative!!!! Wonderful New England Colonial with a unique open floor plan provides maximum use of it's space! With high ceilings and abundant windows, this fine home feels spacious and offers the comfort of easy living. The kitchen features light cherry cabinets, trendy tile back splash and newer stainless steel appliances. Other features include recessed lighting, ceiling fans, newer GAS heat and CENTRAL AIR CONDITIONING & "On Demand" GAS Hot Water! Outside there is a lovely private patio area, storage shed and parking for 2 cars. Located near downtown Wakefield and only 1/2 mile to Lake Quannapowitt, it has a walkablitly score of 72 (Very Walkable)! Also located across from the future Lynnfield -Wakefield Rail Trail ( Walking & Biking Trail ).
Location
State MA
County Middlesex
Zoning GR
Direction Highland St runs between Pleasant St and Vernon St .
Rooms
Basement Full, Partial, Concrete
Primary Bedroom Level Second
Dining Room Flooring - Laminate, Recessed Lighting
Kitchen Flooring - Stone/Ceramic Tile, Open Floorplan, Stainless Steel Appliances
Interior
Interior Features Mud Room
Heating Forced Air, Electric Baseboard, Natural Gas
Cooling Central Air
Flooring Wood, Tile, Vinyl, Wood Laminate, Flooring - Vinyl
Appliance Range, Dishwasher, Disposal, Microwave, Refrigerator, Gas Water Heater, Tank Water Heaterless, Water Heater, Plumbed For Ice Maker, Utility Connections for Electric Oven, Utility Connections for Gas Dryer
Laundry Washer Hookup
Exterior
Exterior Feature Rain Gutters, Decorative Lighting
Community Features Public Transportation
Utilities Available for Electric Oven, for Gas Dryer, Washer Hookup, Icemaker Connection
Waterfront false
Roof Type Shingle
Total Parking Spaces 2
Garage No
Building
Lot Description Corner Lot
Foundation Stone, Irregular
Sewer Public Sewer
Water Public
Schools
Elementary Schools Dolbeare**
Middle Schools Galvin Ms
High Schools Wakefield Mem.
Others
Acceptable Financing Contract
Listing Terms Contract
Read Less
Want to know what your home might be worth? Contact us for a FREE valuation!

Our team is ready to help you sell your home for the highest possible price ASAP
Bought with Matthew Witte • William Raveis R.E. & Home Services






