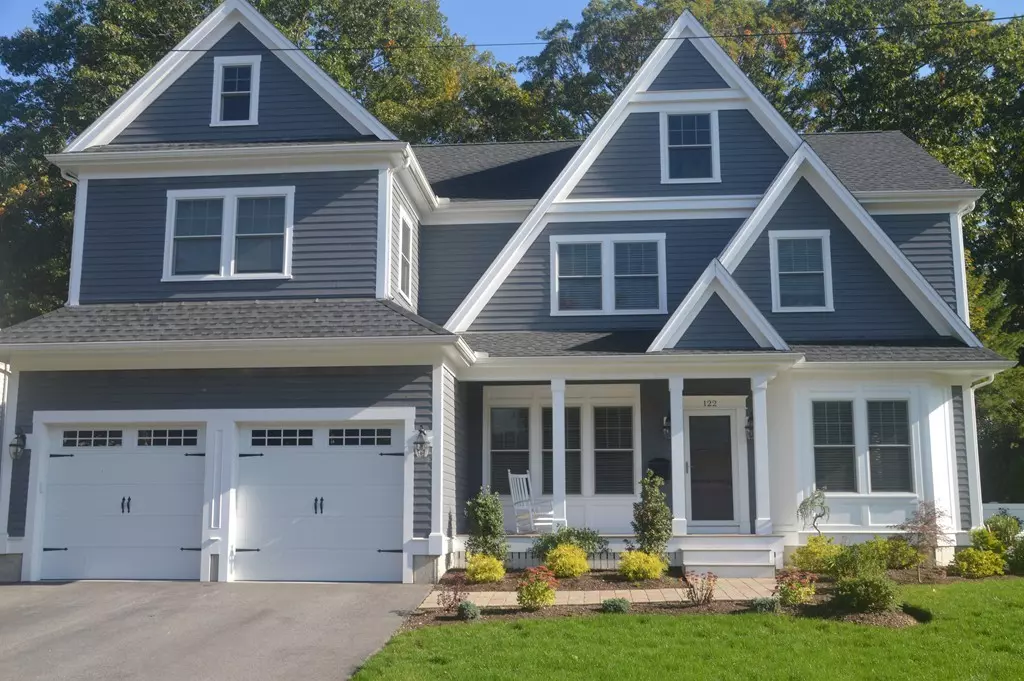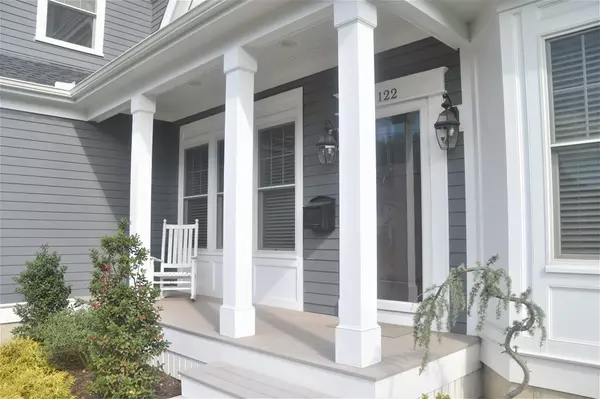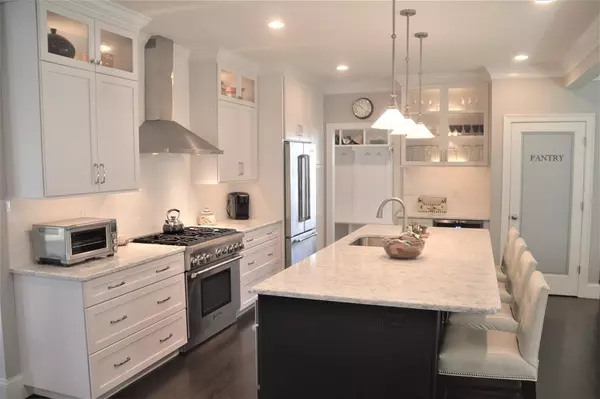$1,390,000
$1,385,000
0.4%For more information regarding the value of a property, please contact us for a free consultation.
122 Valley Road Needham, MA 02492
4 Beds
4 Baths
3,083 SqFt
Key Details
Sold Price $1,390,000
Property Type Single Family Home
Sub Type Single Family Residence
Listing Status Sold
Purchase Type For Sale
Square Footage 3,083 sqft
Price per Sqft $450
MLS Listing ID 72410992
Sold Date 12/03/18
Style Colonial
Bedrooms 4
Full Baths 4
Year Built 2016
Annual Tax Amount $14,454
Tax Year 2018
Lot Size 10,454 Sqft
Acres 0.24
Property Description
Welcome home to this 2016 Broadmeadow colonial with wonderful curb appeal and the perfect open concept interior. Sunny front porch. Kitchen loaded with cabinets, a 6 burner Thermador range, pantry, and huge quartz island, open to the coffered ceiling family room with gas fireplace, built-ins, windows on 3 sides, and slider to the patio and yard beyond. Combo microwave/2nd oven. Mudroom w cubbies and walk-in closet. The open concept dining room has ample space to entertain. The front to back living room has tons of light. With the 1st floor full bath, part of the living room could be made into a first-floor in-law. The master has twin walk-in closets and a luxurious bath with two sinks, a large walk in shower, soaking tub, and heated floor. One bedroom has its own bath. The other two share a jack and jill bath w toilet and shower behind a privacy door. 2nd floor laundry. The walk-up framed attic and basement provide expansion potential. The cabinet and wall colors are very current.
Location
State MA
County Norfolk
Zoning SRB
Direction Great Plain Ave to Peacedale to the end where it meets Valley Rd
Rooms
Family Room Coffered Ceiling(s), Closet/Cabinets - Custom Built, Flooring - Hardwood, Exterior Access, Open Floorplan, Recessed Lighting, Slider
Basement Full
Primary Bedroom Level Second
Dining Room Flooring - Hardwood, Open Floorplan, Recessed Lighting, Wainscoting
Kitchen Bathroom - Full, Flooring - Hardwood, Pantry, Countertops - Stone/Granite/Solid, Kitchen Island, Open Floorplan, Recessed Lighting, Stainless Steel Appliances, Wine Chiller, Gas Stove
Interior
Interior Features Walk-In Closet(s), Closet/Cabinets - Custom Built, Recessed Lighting, Mud Room
Heating Forced Air, Radiant, Natural Gas, Hydro Air
Cooling Central Air
Flooring Tile, Hardwood, Flooring - Stone/Ceramic Tile
Fireplaces Number 1
Fireplaces Type Family Room
Appliance Range, Dishwasher, Disposal, Microwave, Refrigerator, Wine Refrigerator, Range Hood, Gas Water Heater
Laundry Flooring - Stone/Ceramic Tile, Second Floor
Exterior
Exterior Feature Sprinkler System, Stone Wall
Garage Spaces 2.0
Fence Fenced
Roof Type Shingle
Total Parking Spaces 2
Garage Yes
Building
Foundation Concrete Perimeter
Sewer Public Sewer
Water Public
Architectural Style Colonial
Schools
Elementary Schools Broadmeadow
Middle Schools Hr/Pollard
High Schools Needham High
Read Less
Want to know what your home might be worth? Contact us for a FREE valuation!

Our team is ready to help you sell your home for the highest possible price ASAP
Bought with Steinmetz RE Professional Group • William Raveis R.E. & Home Services





