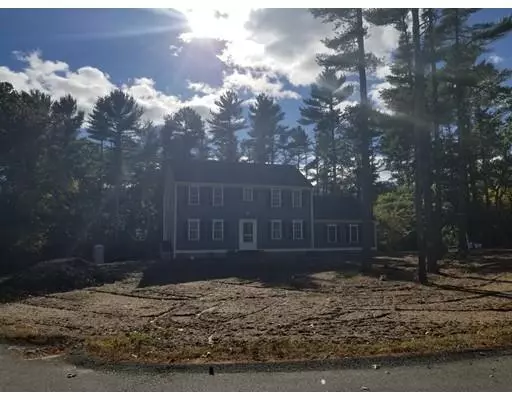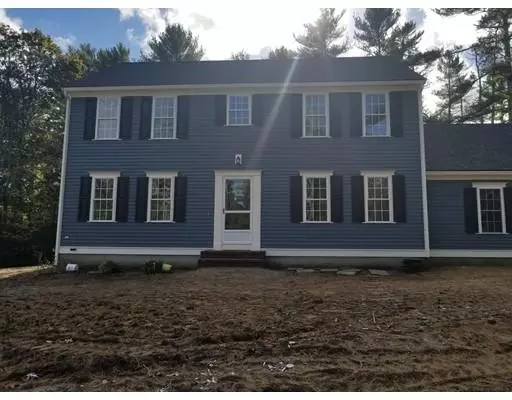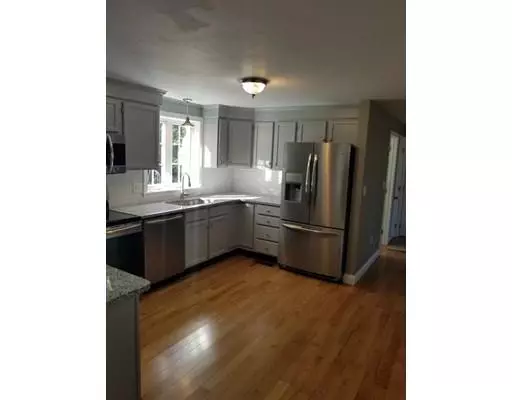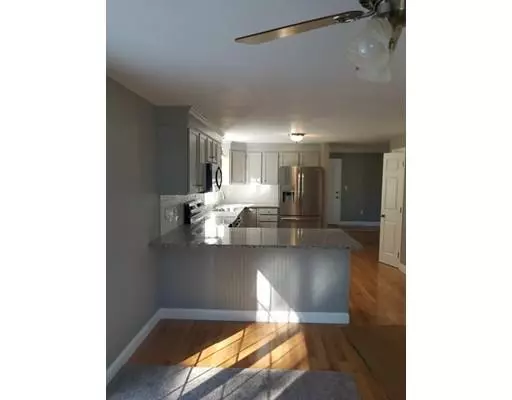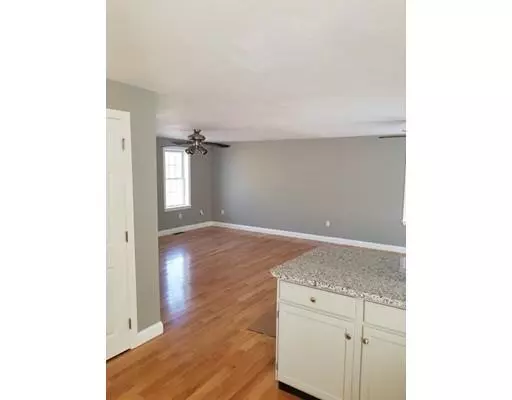$385,000
$390,000
1.3%For more information regarding the value of a property, please contact us for a free consultation.
1 Hatchery Lane Wareham, MA 02576
3 Beds
2 Baths
1,776 SqFt
Key Details
Sold Price $385,000
Property Type Single Family Home
Sub Type Single Family Residence
Listing Status Sold
Purchase Type For Sale
Square Footage 1,776 sqft
Price per Sqft $216
MLS Listing ID 72411978
Sold Date 02/11/19
Style Colonial
Bedrooms 3
Full Baths 2
HOA Y/N false
Year Built 2000
Annual Tax Amount $3,102
Tax Year 2018
Lot Size 0.820 Acres
Acres 0.82
Property Description
Completely Remodeled Colonial (2018) in a well maintained cul de sac neighborhood. This home is for the buyer that just wants to MOVE in. Main Level features: Open floor plan w/ all hardwood flooring, fresh paint, kitchen with granite and subway tile backsplash Brand New appliances (ss), dining area, large living room. Additional bonus room on first floor (Den, office, formal living room, formal dining, gaming room). full bath with frameless glass shower door. Second Level has three large bedrooms and full bath with frameless glass shower door as well, Fresh paint, All new wall to wall carpet in each room. Brand New FHA heating system (propane) and Central A/C. Exterior Freshly painted, new landscaping and driveway. All of this and a two car attached garage. Close to all major routes with easy highway access. Enjoy the Holidays in your NEW HOME!
Location
State MA
County Plymouth
Zoning Residentia
Direction USE Smart Phone
Rooms
Family Room Flooring - Hardwood, Flooring - Wood, Open Floorplan
Basement Full
Primary Bedroom Level Second
Dining Room Flooring - Hardwood, Flooring - Wood, Deck - Exterior, Open Floorplan, Slider
Kitchen Flooring - Wood, Dining Area, Countertops - Stone/Granite/Solid, Kitchen Island, Cable Hookup, Open Floorplan, Recessed Lighting, Remodeled, Slider
Interior
Heating Forced Air, Propane
Cooling Central Air
Flooring Wood, Tile, Carpet
Appliance Range, Dishwasher, Microwave, Refrigerator, Electric Water Heater, Utility Connections for Electric Range
Exterior
Exterior Feature Rain Gutters, Professional Landscaping
Garage Spaces 2.0
Community Features Shopping, Park, Walk/Jog Trails, Medical Facility, Laundromat, Highway Access, Public School
Utilities Available for Electric Range
Roof Type Shingle
Total Parking Spaces 4
Garage Yes
Building
Lot Description Corner Lot, Wooded
Foundation Concrete Perimeter
Sewer Private Sewer
Water Public
Schools
Elementary Schools Jwd
Middle Schools Wareham
High Schools Wareham
Others
Senior Community false
Read Less
Want to know what your home might be worth? Contact us for a FREE valuation!

Our team is ready to help you sell your home for the highest possible price ASAP
Bought with Ellen Johnson • Coldwell Banker Residential Brokerage - Plymouth


