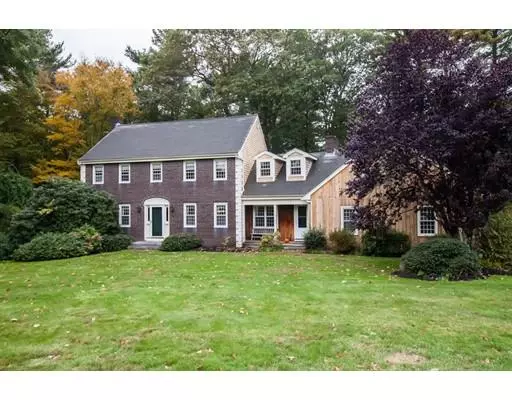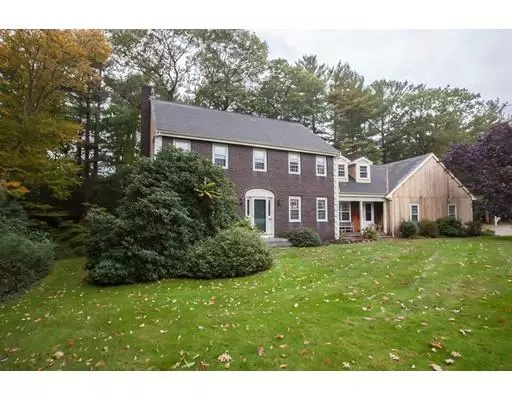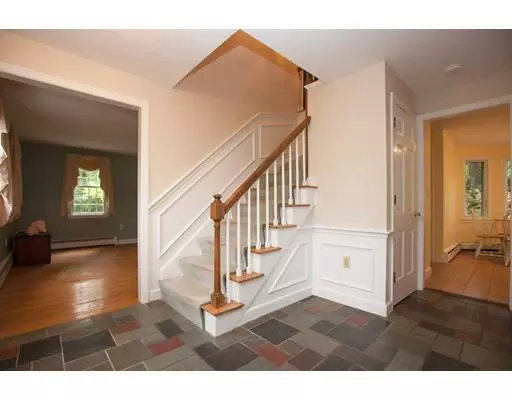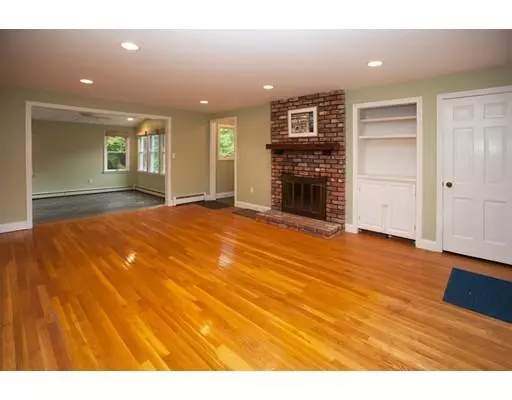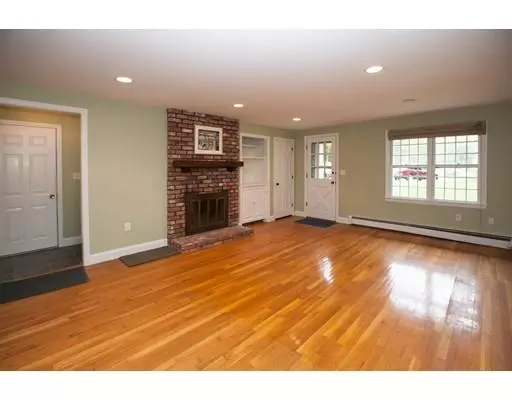$785,000
$810,000
3.1%For more information regarding the value of a property, please contact us for a free consultation.
30 Surry Dr Cohasset, MA 02025
4 Beds
3.5 Baths
2,993 SqFt
Key Details
Sold Price $785,000
Property Type Single Family Home
Sub Type Single Family Residence
Listing Status Sold
Purchase Type For Sale
Square Footage 2,993 sqft
Price per Sqft $262
MLS Listing ID 72414732
Sold Date 05/16/19
Style Colonial
Bedrooms 4
Full Baths 3
Half Baths 1
Year Built 1973
Annual Tax Amount $10,271
Tax Year 2018
Lot Size 0.460 Acres
Acres 0.46
Property Description
Beach lover? Enjoy a friendly neighborhood? Hiking? Commute into Boston frequently? Demand top schools? This is your dream-come-true! Fantastic and spacious home on a lovely lot just a 5-minute stroll to Black Rock beach and a short walk to the commuter rail into Boston. Dead end street allows for plenty of bike-riding and block parties. Walk to popular Wheelwright Park which allows for an incredible 232 acres for hiking, walking, and nature jaunts. Master bedroom suite offers an additional room for home office, massive dressing room, or exercise room. Take your pick! With more unfinished space adjacent to this suite, you can expand to your personal liking! This much-loved home makes for a unique combination of assets that almost every buyer has on their wish list. Choose to make your own updates, or not, and make this your long-term home in one of the So Shore's finest towns! This home has been priced considering potential updating in mind.
Location
State MA
County Norfolk
Zoning RB
Direction Forest to Surry on left
Rooms
Family Room Closet/Cabinets - Custom Built, Flooring - Hardwood, Flooring - Stone/Ceramic Tile, Deck - Exterior, Exterior Access, Open Floorplan
Basement Full, Partially Finished, Walk-Out Access, Interior Entry, Radon Remediation System, Concrete
Primary Bedroom Level Second
Dining Room Flooring - Hardwood
Kitchen Flooring - Stone/Ceramic Tile, Window(s) - Bay/Bow/Box
Interior
Interior Features Bathroom - Full, Bathroom - With Shower Stall, Bathroom, Game Room
Heating Baseboard, Natural Gas, Fireplace
Cooling None
Flooring Tile, Carpet, Hardwood, Flooring - Stone/Ceramic Tile, Flooring - Wall to Wall Carpet
Fireplaces Number 3
Fireplaces Type Family Room, Living Room
Appliance Range, Dishwasher, Refrigerator, Washer, Dryer, Gas Water Heater, Tank Water Heater, Plumbed For Ice Maker, Utility Connections for Electric Range, Utility Connections for Electric Oven, Utility Connections for Electric Dryer
Laundry Flooring - Stone/Ceramic Tile, Second Floor, Washer Hookup
Exterior
Exterior Feature Rain Gutters
Garage Spaces 2.0
Community Features Park, Walk/Jog Trails, Other
Utilities Available for Electric Range, for Electric Oven, for Electric Dryer, Washer Hookup, Icemaker Connection
Waterfront Description Beach Front, Ocean, Walk to, 0 to 1/10 Mile To Beach, Beach Ownership(Public)
Roof Type Shingle
Total Parking Spaces 6
Garage Yes
Building
Lot Description Cul-De-Sac, Wooded
Foundation Concrete Perimeter
Sewer Private Sewer
Water Public
Architectural Style Colonial
Schools
Elementary Schools Deerhill
Others
Senior Community false
Acceptable Financing Contract
Listing Terms Contract
Read Less
Want to know what your home might be worth? Contact us for a FREE valuation!

Our team is ready to help you sell your home for the highest possible price ASAP
Bought with Amy Farrell • Keller Williams Realty Signature Properties

