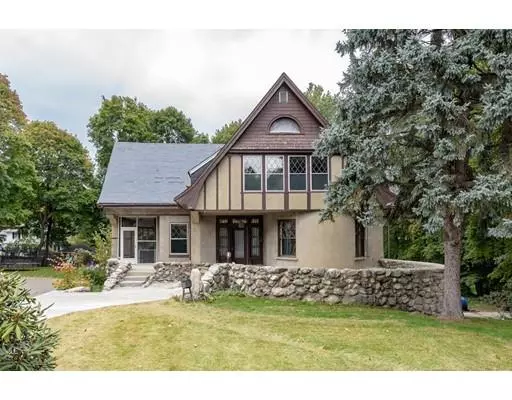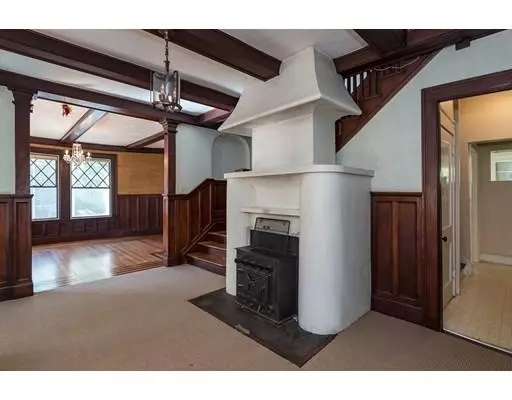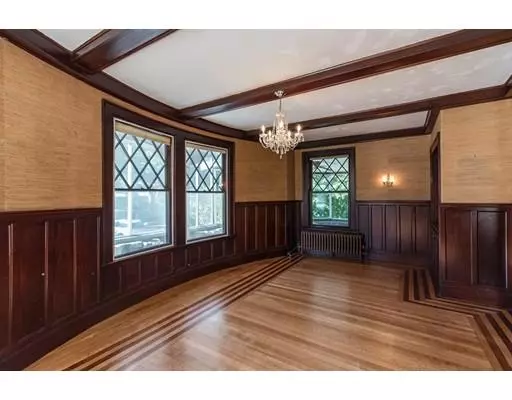$665,000
$739,900
10.1%For more information regarding the value of a property, please contact us for a free consultation.
125 Walnut St Dedham, MA 02026
5 Beds
3.5 Baths
2,664 SqFt
Key Details
Sold Price $665,000
Property Type Single Family Home
Sub Type Single Family Residence
Listing Status Sold
Purchase Type For Sale
Square Footage 2,664 sqft
Price per Sqft $249
Subdivision Endicott
MLS Listing ID 72415090
Sold Date 04/16/19
Style Victorian, Tudor, Antique
Bedrooms 5
Full Baths 3
Half Baths 1
HOA Y/N false
Year Built 1902
Annual Tax Amount $11,054
Tax Year 2018
Lot Size 0.320 Acres
Acres 0.32
Property Description
Own a piece of history with income potential; a Henry Bailey Alden designed home with the beauty you would expect from a home of this era - original crystal chandeliers and art deco light fixtures, deep beamed ceilings, curved glass mullioned windows, gleaming hardwood floors, pocket doors, built-ins and a wrap around porch. But this is a home to live in and love- the entryway is magnificent, the floor plan flows easily, the kitchen is convenient and exits to the porch, there are his 'n hers bathrooms next to the spacious bedrooms on the 2nd floor, and the 3rd story has 2 finished rooms that could be used as bedrooms. Behind the scenes it's all good news with newer electrical, a new roof, new walkway, and much more. But best of all is the completely separate in-law apartment with 2 additional bedrooms, kitchen, dining room and living room overlooking the pretty backyard. There is updating to be done, especially kitchen and baths, but it will be worth the effort. Don't miss this!
Location
State MA
County Norfolk
Area Endicott
Zoning RES
Direction Whiting or East Street to Walnut
Rooms
Basement Full, Finished, Walk-Out Access, Interior Entry
Primary Bedroom Level Second
Dining Room Coffered Ceiling(s), Closet/Cabinets - Custom Built, Flooring - Hardwood, Window(s) - Bay/Bow/Box, Chair Rail, Wainscoting
Kitchen Closet/Cabinets - Custom Built, Flooring - Laminate, Dining Area, Pantry, Exterior Access
Interior
Interior Features Bathroom - Full, Closet/Cabinets - Custom Built, In-Law Floorplan, Library, Foyer, Entry Hall, Live-in Help Quarters
Heating Steam, Oil, Fireplace
Cooling Window Unit(s)
Flooring Vinyl, Carpet, Hardwood, Flooring - Wall to Wall Carpet, Flooring - Vinyl, Flooring - Hardwood
Fireplaces Number 1
Appliance Range, Dishwasher, Refrigerator, Washer, Dryer, Oil Water Heater, Tank Water Heater, Utility Connections for Electric Range, Utility Connections for Electric Oven, Utility Connections for Electric Dryer
Laundry Dryer Hookup - Electric, Washer Hookup
Exterior
Exterior Feature Professional Landscaping, Garden, Stone Wall
Garage Spaces 1.0
Community Features Park, Walk/Jog Trails, Medical Facility, Bike Path, Conservation Area, Highway Access, Private School, Public School, T-Station, University
Utilities Available for Electric Range, for Electric Oven, for Electric Dryer, Washer Hookup
Roof Type Shingle
Total Parking Spaces 6
Garage Yes
Building
Foundation Stone
Sewer Public Sewer
Water Public
Architectural Style Victorian, Tudor, Antique
Schools
Middle Schools Dedham Middle
High Schools Dedham High
Others
Acceptable Financing Contract
Listing Terms Contract
Read Less
Want to know what your home might be worth? Contact us for a FREE valuation!

Our team is ready to help you sell your home for the highest possible price ASAP
Bought with Gustavo Villatoro • Hughes Residential





