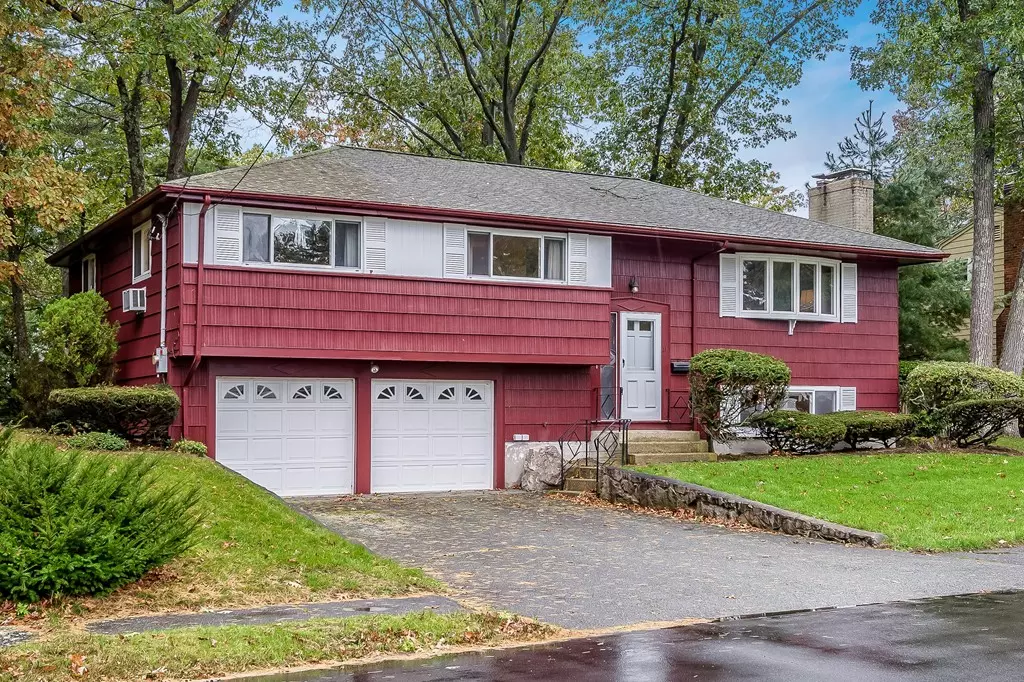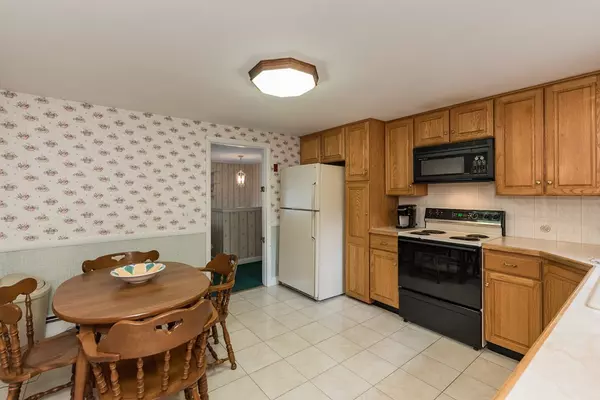$780,000
$709,000
10.0%For more information regarding the value of a property, please contact us for a free consultation.
21 Petrini Cir Needham, MA 02492
3 Beds
2 Baths
1,962 SqFt
Key Details
Sold Price $780,000
Property Type Single Family Home
Sub Type Single Family Residence
Listing Status Sold
Purchase Type For Sale
Square Footage 1,962 sqft
Price per Sqft $397
MLS Listing ID 72415816
Sold Date 12/05/18
Style Raised Ranch
Bedrooms 3
Full Baths 1
Half Baths 2
Year Built 1962
Annual Tax Amount $8,800
Tax Year 2018
Lot Size 0.300 Acres
Acres 0.3
Property Description
Seize this opportunity to live in beautiful Bird's Hill! This clean three bedroom raised ranch offers large living areas with excellent flow and is waiting for your updates. Enter into a bright living room which opens into the dining room and eat-in kitchen. Continue to the warm sun room that leads out to the lush backyard. The spacious master bedroom includes an en suite half bathroom. Two additional sunny bedrooms and a full bathroom complete the main level. Downstairs you will find an ample family room with fireplace, another half bathroom, laundry and storage area, and access to the attached two car garage. Situated on a 13,000 square foot lot on a tree-lined street with a cul-de-sac, this wonderful home is close to schools, shopping, and commuter routes. Be sure to tour this home and see the potential to make it your own!
Location
State MA
County Norfolk
Area Birds Hill
Zoning SRB
Direction Bird St to Petrini Cir
Rooms
Family Room Window(s) - Picture
Basement Full, Partially Finished
Primary Bedroom Level First
Dining Room Flooring - Wall to Wall Carpet
Kitchen Flooring - Stone/Ceramic Tile
Interior
Interior Features Ceiling Fan(s), Beamed Ceilings, Sun Room
Heating Baseboard, Oil
Cooling Window Unit(s)
Flooring Flooring - Wall to Wall Carpet
Fireplaces Number 2
Fireplaces Type Family Room, Living Room
Appliance Range, Dishwasher, Disposal, Microwave, Refrigerator, Washer, Dryer, Oil Water Heater, Utility Connections for Electric Range, Utility Connections for Electric Dryer
Laundry In Basement, Washer Hookup
Exterior
Exterior Feature Rain Gutters
Garage Spaces 2.0
Utilities Available for Electric Range, for Electric Dryer, Washer Hookup
Roof Type Shingle
Total Parking Spaces 4
Garage Yes
Building
Foundation Concrete Perimeter
Sewer Public Sewer
Water Public
Architectural Style Raised Ranch
Schools
Elementary Schools Broadmeadow
Middle Schools Highroc/Pollard
High Schools Needham High
Read Less
Want to know what your home might be worth? Contact us for a FREE valuation!

Our team is ready to help you sell your home for the highest possible price ASAP
Bought with William Concannon • Louise Condon Realty





