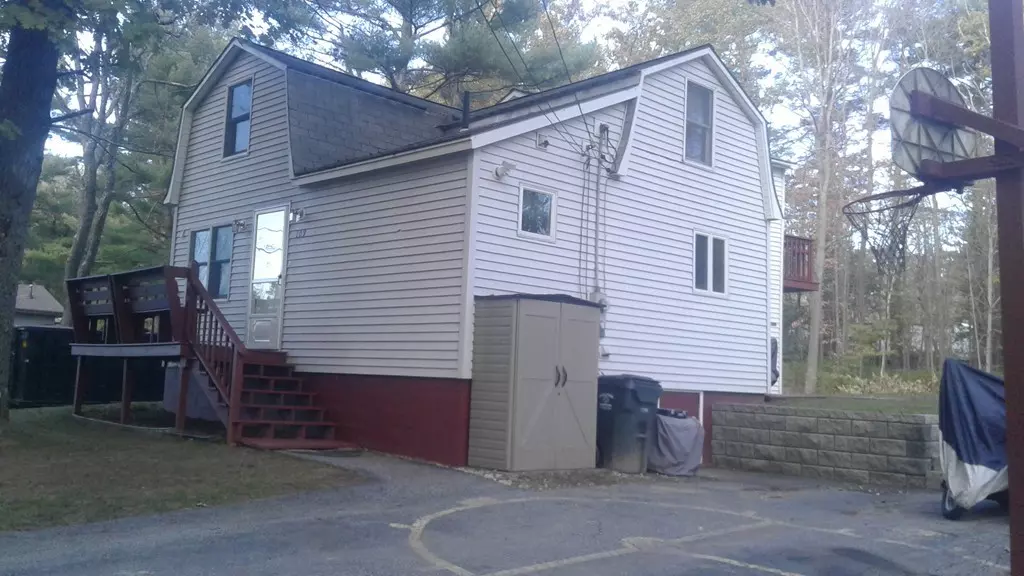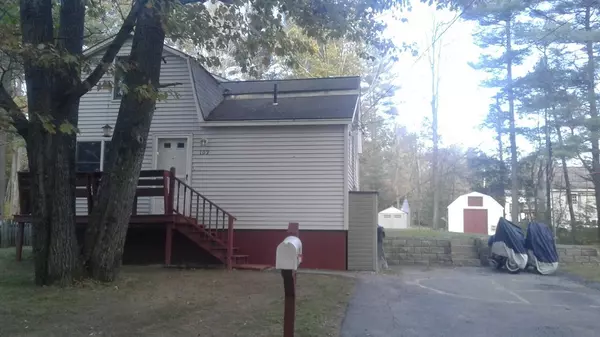$165,000
$159,900
3.2%For more information regarding the value of a property, please contact us for a free consultation.
109 Franklin St Winchendon, MA 01475
3 Beds
1 Bath
1,358 SqFt
Key Details
Sold Price $165,000
Property Type Single Family Home
Sub Type Single Family Residence
Listing Status Sold
Purchase Type For Sale
Square Footage 1,358 sqft
Price per Sqft $121
MLS Listing ID 72417094
Sold Date 12/21/18
Style Gambrel /Dutch
Bedrooms 3
Full Baths 1
Year Built 1920
Annual Tax Amount $1,806
Tax Year 2018
Lot Size 7,405 Sqft
Acres 0.17
Property Description
This home is Warm & Charming! Enter through front door to versatile, large foyer room with lovely staircase w/ hardwood treads to 2nd floor, centralized pellet stove facing open kitchen area, recently refinished parquet hardwood flooring and french doors. the kitchen is FILLED with custom built cabinets featuring decorative shelving and glass cabinetry, custom plate rack and recent stainless steel appliances! Living room with tile floor, beautiful wood ceiling, deep seated windows and slider to huge patio/deck. Master bedroom is FAB! Cathedral ceiling, 2 skylights, Atrium door & windows lead to a private balcony with spiral staircase to yard! Double closets, laminate flooring. Recently remodeled bath, double sinks, tile flooring, jetted tub & laundry closet.2nd & 3rd bedrooms with custom closets, window seat storage, nice level yard w. heated storage shed/workshop! Town Water & recently installed TOWN SEWER!!!
Location
State MA
County Worcester
Zoning R4
Direction Rte 12 to Central, left onto Monadnock, right onto Franklin, first house on right.
Rooms
Basement Partial, Concrete
Primary Bedroom Level Second
Kitchen Flooring - Wood, Cabinets - Upgraded, Recessed Lighting, Remodeled, Peninsula
Interior
Heating Baseboard, Natural Gas
Cooling None
Flooring Tile, Laminate, Parquet
Fireplaces Number 1
Appliance Range, Dishwasher, Refrigerator, Propane Water Heater, Water Heater(Separate Booster), Utility Connections for Gas Range
Laundry First Floor
Exterior
Exterior Feature Balcony, Storage
Community Features Shopping, Pool, Park, Medical Facility, Bike Path, Conservation Area, Highway Access, House of Worship, Private School, Public School
Utilities Available for Gas Range
Roof Type Shingle
Total Parking Spaces 2
Garage No
Building
Lot Description Level
Foundation Concrete Perimeter
Sewer Public Sewer
Water Public
Others
Acceptable Financing Contract
Listing Terms Contract
Read Less
Want to know what your home might be worth? Contact us for a FREE valuation!

Our team is ready to help you sell your home for the highest possible price ASAP
Bought with Tracey Pintabona • Century 21 North East






