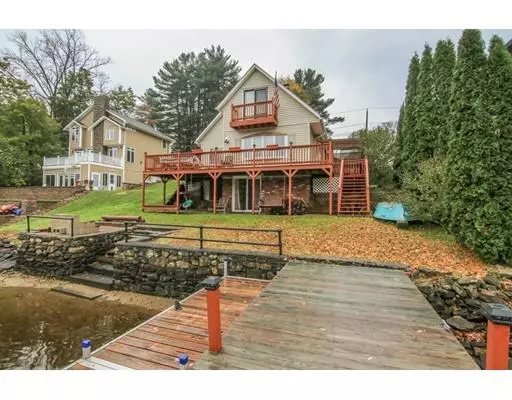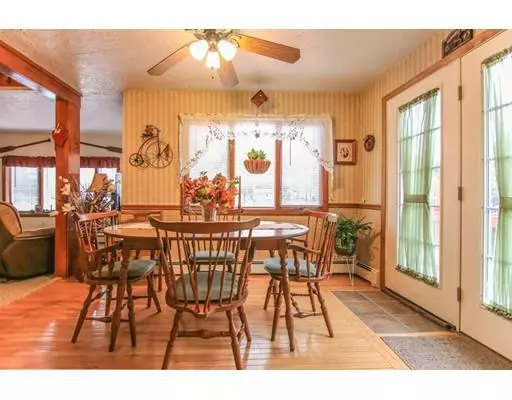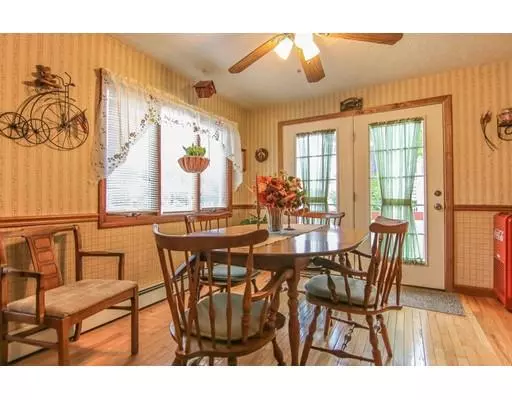$360,000
$350,000
2.9%For more information regarding the value of a property, please contact us for a free consultation.
66 Glen Echo Shore Rd Charlton, MA 01507
4 Beds
2.5 Baths
1,764 SqFt
Key Details
Sold Price $360,000
Property Type Single Family Home
Sub Type Single Family Residence
Listing Status Sold
Purchase Type For Sale
Square Footage 1,764 sqft
Price per Sqft $204
MLS Listing ID 72417216
Sold Date 05/27/19
Style Cape
Bedrooms 4
Full Baths 2
Half Baths 1
Year Built 1945
Annual Tax Amount $3,857
Tax Year 2018
Lot Size 5,227 Sqft
Acres 0.12
Property Description
Absolutely beautiful 4 br waterfront on Glen Echo Lake! The first floor offers a great big kitchen with a large peninsula open to the dining area, great water views, hardwood floors, large fire placed living room with cathedral ceiling, 1st floor master suite with a private bath and a 2nd full bathroom! The 2nd floor offers 3 more bedrooms and a nice loft. Partially finished walk out basement with a bar and 1/2 bathroom! Newer heating system, large deck overlooking the lake with a hot tub, patio, fire pit, double wide dock, beautifully landscaped flat yard with only a couple steps down to the water, a nice big paved parking area and so much more! Full recreation! Easy access to the MA Pike, Rts. 20, 84 and 9! (Back on the market due to buyers loss of financing)
Location
State MA
County Worcester
Zoning R40
Direction Rt 20 to Brookfield Rd. to Osgood to Maple to Glen Echo Shore Rd.
Rooms
Basement Full, Partially Finished, Walk-Out Access, Interior Entry, Sump Pump
Primary Bedroom Level Main
Dining Room Ceiling Fan(s), Flooring - Hardwood
Kitchen Flooring - Hardwood, Dining Area, Peninsula
Interior
Interior Features Loft
Heating Oil
Cooling None
Flooring Wood, Carpet, Laminate, Flooring - Wall to Wall Carpet
Fireplaces Number 1
Appliance Range, Dishwasher, Microwave, Refrigerator, Tank Water Heater
Laundry First Floor
Exterior
Exterior Feature Balcony, Rain Gutters, Professional Landscaping
Waterfront Description Waterfront, Beach Front, Lake, Frontage
Roof Type Shingle
Total Parking Spaces 4
Garage No
Building
Lot Description Other
Foundation Concrete Perimeter
Sewer Public Sewer
Water Private
Architectural Style Cape
Others
Senior Community false
Read Less
Want to know what your home might be worth? Contact us for a FREE valuation!

Our team is ready to help you sell your home for the highest possible price ASAP
Bought with Sara Rocheford • Its My Real Estate





