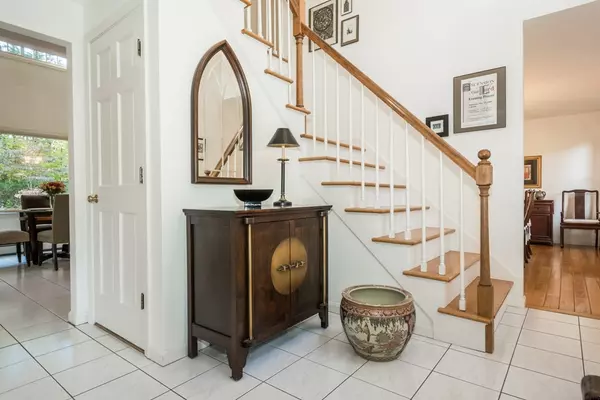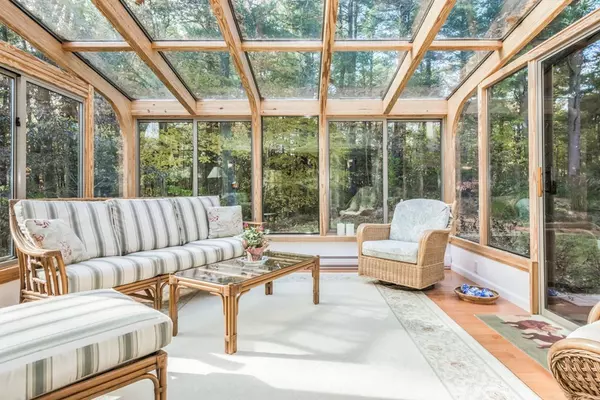$447,888
$448,000
For more information regarding the value of a property, please contact us for a free consultation.
278 Sycamore Dr Holden, MA 01520
3 Beds
2.5 Baths
2,465 SqFt
Key Details
Sold Price $447,888
Property Type Single Family Home
Sub Type Single Family Residence
Listing Status Sold
Purchase Type For Sale
Square Footage 2,465 sqft
Price per Sqft $181
Subdivision Fox Hill
MLS Listing ID 72417724
Sold Date 12/28/18
Style Colonial, Contemporary
Bedrooms 3
Full Baths 2
Half Baths 1
Year Built 1991
Annual Tax Amount $7,342
Tax Year 2018
Lot Size 0.480 Acres
Acres 0.48
Property Description
Fox Hill! A Gem!! This home blends traditional with a contemporary flair! Impeccable condition! Sunny open floor plan. Entertain guests in the beautiful living room with gas fireplace. From there enter your bright and inviting 4-season Brady Room where you can enjoy the peaceful and private backyard all year round. Fully applianced eat in kitchen - center island, vaulted dining area, open balcony overlooking dining, bay window. First level master suite with impressive - newly updated bath! Second level features 2 bedrooms and a den/bedroom plus a 12x16 loft (potential conversion to bedroom or use as office). Finished walk-in storage room. Lower level carpeted game room with warm pine woodwork. Freshly painted interior, new roof. Minutes to Holden Center, Dawson Recreation, Worcester Center and Rt. #190 / #290. A true "TURN KEY"' home to enjoy for the Holidays!! Don't miss this special home!
Location
State MA
County Worcester
Zoning R-40
Direction Salisbury to Putnam off or end of Fox Hill Dr.
Rooms
Family Room Skylight, Flooring - Wood, French Doors, Exterior Access
Basement Full, Finished, Interior Entry, Garage Access, Radon Remediation System, Concrete
Primary Bedroom Level Main
Dining Room Flooring - Hardwood
Kitchen Cathedral Ceiling(s), Ceiling Fan(s), Flooring - Stone/Ceramic Tile, Dining Area, Countertops - Stone/Granite/Solid, Open Floorplan, Recessed Lighting
Interior
Interior Features Game Room, Loft, Home Office
Heating Central, Baseboard, Natural Gas
Cooling None
Flooring Wood, Tile, Carpet, Flooring - Stone/Ceramic Tile, Flooring - Wall to Wall Carpet
Fireplaces Number 1
Fireplaces Type Living Room
Appliance Range, Dishwasher, Disposal, Microwave, Refrigerator, Gas Water Heater, Utility Connections for Gas Range
Laundry Main Level, First Floor
Exterior
Exterior Feature Rain Gutters
Garage Spaces 2.0
Community Features Walk/Jog Trails, Highway Access, Public School
Utilities Available for Gas Range
Roof Type Shingle
Total Parking Spaces 4
Garage Yes
Building
Lot Description Wooded, Gentle Sloping
Foundation Concrete Perimeter
Sewer Public Sewer
Water Public
Architectural Style Colonial, Contemporary
Schools
Elementary Schools Dawson
Middle Schools Mt. View
High Schools Wachusett
Others
Senior Community false
Read Less
Want to know what your home might be worth? Contact us for a FREE valuation!

Our team is ready to help you sell your home for the highest possible price ASAP
Bought with Tina Bilazarian • RE/MAX Vision





