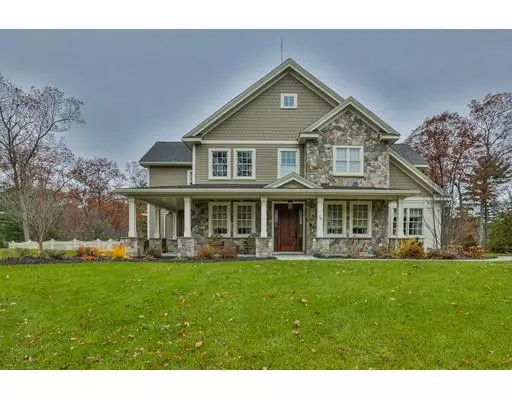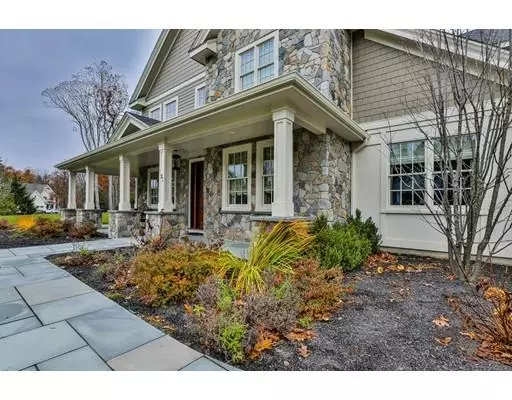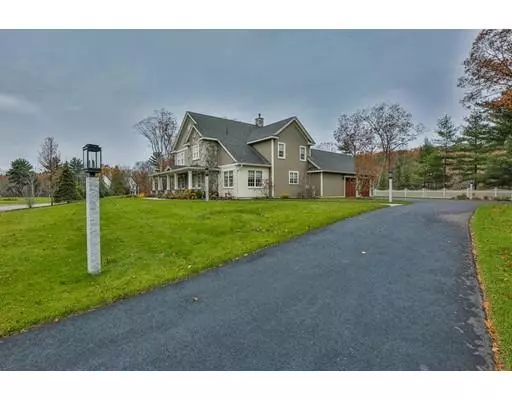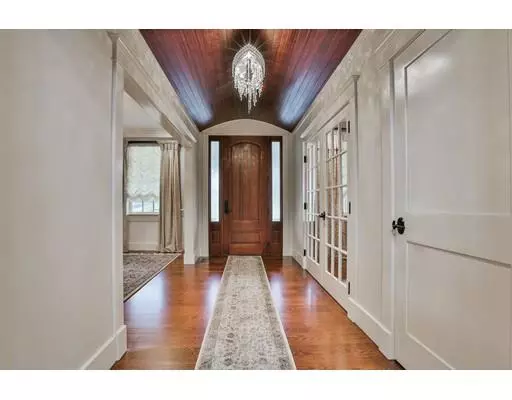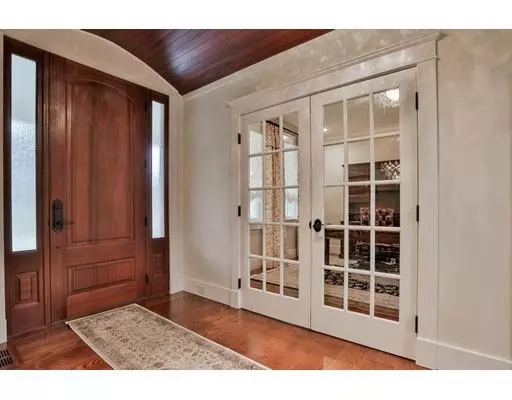$915,000
$975,000
6.2%For more information regarding the value of a property, please contact us for a free consultation.
23 Perry Road Boylston, MA 01505
4 Beds
3.5 Baths
3,606 SqFt
Key Details
Sold Price $915,000
Property Type Single Family Home
Sub Type Single Family Residence
Listing Status Sold
Purchase Type For Sale
Square Footage 3,606 sqft
Price per Sqft $253
Subdivision Barnard Hill Estates
MLS Listing ID 72419701
Sold Date 04/23/19
Style Colonial, Contemporary
Bedrooms 4
Full Baths 3
Half Baths 1
Year Built 2015
Annual Tax Amount $13,927
Tax Year 2018
Lot Size 1.820 Acres
Acres 1.82
Property Description
Look no further - this is the ultimate luxurious home set in a beautiful neighborhood with similar Craftsman style homes. Loads of architectural detail and high end quality workmanship from every corner. Open floor plan - hardwood floors - solid mahogany doors - central air - walk-in pantry with second refrigerator - coffered ceilings -1st floor laundry - 1st floor office with french doors - DREAM kitchen with dramatic granite in kitchen - extra large center island - Subzero - Wolf Induction stove - WOLF oven and microwave - 2nd WOLF oven in center island- wet bar w/wine ref - 3 bedrooms with fabulous en suite bathrooms - custom floor to ceiling stone fireplace - heat & vac in garage! - fenced yard - over sized blue stone patio - great home for entertaining! Located next to Cyprian Keys Golf Club and The Haven Golf Club - many great restaurants - easy access to Rt 290, 495 and the Mass Pike. So many upgrades too many to list here - don't miss out on this fabulous home!
Location
State MA
County Worcester
Zoning RES
Direction off of Cross Street
Rooms
Family Room Cathedral Ceiling(s), Flooring - Hardwood, Flooring - Wood, Cable Hookup, Open Floorplan
Basement Full, Interior Entry, Bulkhead, Concrete, Unfinished
Primary Bedroom Level Main
Dining Room Coffered Ceiling(s), Flooring - Hardwood
Kitchen Flooring - Hardwood, Dining Area, Pantry, Countertops - Stone/Granite/Solid, Countertops - Upgraded, Kitchen Island, Wet Bar, Cabinets - Upgraded, Open Floorplan, Wine Chiller, Lighting - Overhead, Crown Molding
Interior
Interior Features Bathroom, Office
Heating Central, Forced Air, Propane
Cooling Central Air
Flooring Wood, Flooring - Hardwood
Fireplaces Number 2
Fireplaces Type Family Room, Master Bedroom
Appliance Refrigerator, Utility Connections for Electric Range
Laundry Closet/Cabinets - Custom Built, Flooring - Stone/Ceramic Tile, Countertops - Stone/Granite/Solid, Main Level, First Floor
Exterior
Exterior Feature Professional Landscaping
Garage Spaces 2.0
Fence Fenced/Enclosed, Fenced
Community Features Shopping, Golf, Conservation Area, House of Worship, Private School, Public School
Utilities Available for Electric Range
Roof Type Shingle
Total Parking Spaces 10
Garage Yes
Building
Lot Description Level
Foundation Concrete Perimeter
Sewer Private Sewer
Water Public
Architectural Style Colonial, Contemporary
Schools
Elementary Schools Boylston Elem
Middle Schools Tahanto
High Schools Tahanto
Others
Senior Community false
Read Less
Want to know what your home might be worth? Contact us for a FREE valuation!

Our team is ready to help you sell your home for the highest possible price ASAP
Bought with Barbara Romero • Keller Williams Realty North Central

