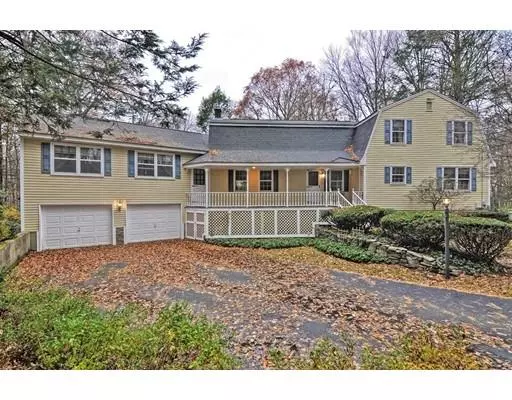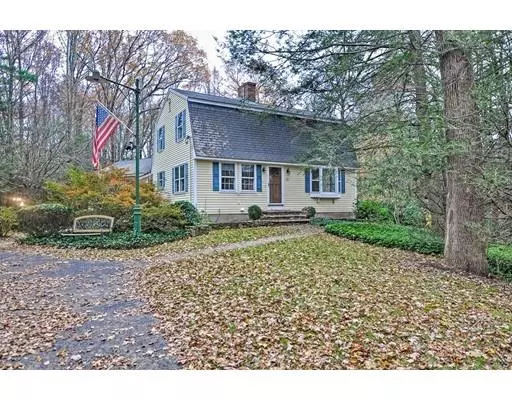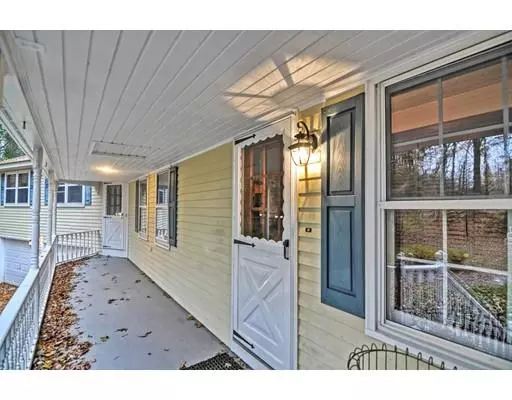$465,000
$489,900
5.1%For more information regarding the value of a property, please contact us for a free consultation.
27 Maple Lane Sutton, MA 01590
4 Beds
4 Baths
3,900 SqFt
Key Details
Sold Price $465,000
Property Type Single Family Home
Sub Type Single Family Residence
Listing Status Sold
Purchase Type For Sale
Square Footage 3,900 sqft
Price per Sqft $119
MLS Listing ID 72420679
Sold Date 05/17/19
Style Colonial, Gambrel /Dutch
Bedrooms 4
Full Baths 3
Half Baths 2
HOA Y/N false
Year Built 1976
Annual Tax Amount $6,711
Tax Year 2018
Lot Size 1.260 Acres
Acres 1.26
Property Description
Meticulously maintained sunny and bright sprawling almost 4,000 square foot custom Gambrel in scenic West Sutton under $500,000! Boasting 4 bedrooms, including a massive full in law (plumbed for a kitchen) or private master bedroom suite with a second separate entrance. With 3 full bathrooms and 2 half baths there is never fighting over showers for the large or growing family. Easy to get lost with many comfy spaces. A gorgeous 3 season sun room spans the back of the house for peaceful winter nights as the snow falls or relaxing summer nights while watching the stars. There are custom built ins throughout the house shining its original character and comfort. Two family rooms, one with a gas stove and library or a larger one off the dining and kitchen with a huge gorgeous brick fireplace. This home has a lovely and private yard with mature plantings, stone work, hardwoods, and more. With a full walkout basement the possibilities are limitless. This home is not a drive by - a must see!
Location
State MA
County Worcester
Area West Sutton
Zoning res
Direction Boston road, to Merriam Lane left on Maple
Rooms
Basement Full, Partially Finished, Walk-Out Access, Interior Entry, Concrete
Primary Bedroom Level Second
Interior
Interior Features In-Law Floorplan
Heating Baseboard, Oil
Cooling Wall Unit(s)
Flooring Wood, Tile, Carpet
Fireplaces Number 1
Appliance Range, Dishwasher, Refrigerator, Washer, Dryer, Oil Water Heater, Tank Water Heater, Plumbed For Ice Maker, Utility Connections for Gas Oven, Utility Connections for Electric Dryer
Laundry First Floor, Washer Hookup
Exterior
Exterior Feature Professional Landscaping, Decorative Lighting, Garden, Stone Wall
Garage Spaces 2.0
Community Features Public Transportation, Shopping, Pool, Walk/Jog Trails, Stable(s), Golf, Medical Facility, Bike Path, Conservation Area, Highway Access, House of Worship, Public School
Utilities Available for Gas Oven, for Electric Dryer, Washer Hookup, Icemaker Connection
Waterfront Description Beach Front, Lake/Pond, 1 to 2 Mile To Beach, Beach Ownership(Public)
View Y/N Yes
View Scenic View(s)
Roof Type Shingle
Total Parking Spaces 15
Garage Yes
Building
Lot Description Corner Lot, Wooded, Cleared, Level
Foundation Concrete Perimeter
Sewer Private Sewer
Water Private
Architectural Style Colonial, Gambrel /Dutch
Schools
Elementary Schools Simonian Center
Middle Schools Sutton Middle
High Schools Sutton High
Others
Senior Community false
Acceptable Financing Contract
Listing Terms Contract
Read Less
Want to know what your home might be worth? Contact us for a FREE valuation!

Our team is ready to help you sell your home for the highest possible price ASAP
Bought with Darrell Alexander • Keller Williams Realty Greater Worcester





