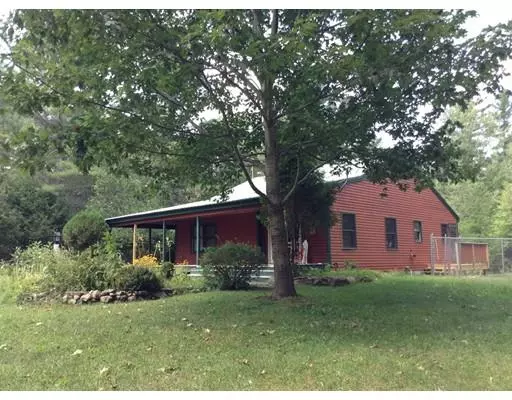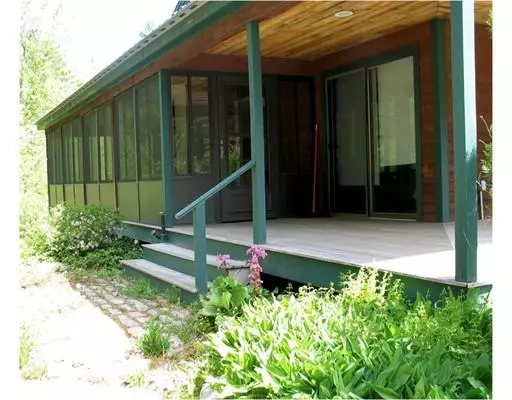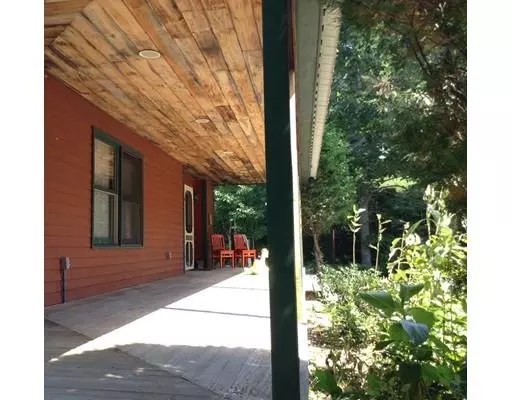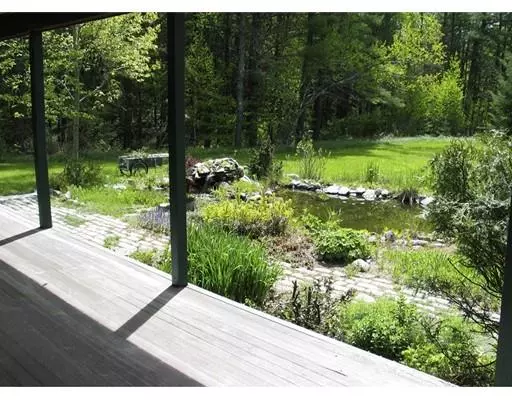$286,500
$275,000
4.2%For more information regarding the value of a property, please contact us for a free consultation.
130 Tuckerman Rd Ashburnham, MA 01430
3 Beds
2 Baths
1,880 SqFt
Key Details
Sold Price $286,500
Property Type Single Family Home
Sub Type Single Family Residence
Listing Status Sold
Purchase Type For Sale
Square Footage 1,880 sqft
Price per Sqft $152
MLS Listing ID 72421148
Sold Date 01/14/19
Style Ranch
Bedrooms 3
Full Baths 2
Year Built 1992
Annual Tax Amount $4,764
Tax Year 2018
Lot Size 4.100 Acres
Acres 4.1
Property Description
HOT HOUSE ! ALL OFFERS must be submitted by Friday Nov 16th by 5:00 pm. Ashburnham $275,000 3 bedroom 2 bath on 4.1 acres abutting 1800 acres of conservation land. Inspired by an idyllic sense of relaxed rural living. Wide cut pine floors & full height ceilings with a massive brick fireplace & seating area. The open flow continues into the kitchen with dining & seating area. The radiant heat on TWO levels will keep you toasty! Master bedroom access to enclosed sunroom with jetting tub, additional seating & lovely views. The 2nd bedroom also has its own quiet view. Full bath with deep old style soaking tub & separate shower. A Loft already wired is tucked in place just waiting for your next project. Oversize family room with large walk in storage closet could double as in law accommodations with its own entrances & full bath. In addition, Built-ins, 1st floor laundry, lily pond & fountain, large kennel, work shop with 220. Blue prints with additions to convey. Antique stove for sale
Location
State MA
County Worcester
Zoning Res
Direction 140 N to Old Gardner Rd, Left to Depot, continue to Dunn, RIGHT, GPS is wrong, to Tuckerman
Rooms
Basement Full, Partially Finished, Walk-Out Access, Interior Entry, Concrete
Primary Bedroom Level Main
Kitchen Cathedral Ceiling(s), Flooring - Wood, Dining Area, Country Kitchen, Open Floorplan
Interior
Heating Radiant, Space Heater, Oil, Propane, Wood
Cooling None
Flooring Wood, Carpet, Pine
Fireplaces Number 1
Fireplaces Type Living Room
Appliance Range, Water Treatment, Oil Water Heater, Tank Water Heater, Utility Connections for Gas Range, Utility Connections for Gas Dryer
Laundry First Floor, Washer Hookup
Exterior
Exterior Feature Garden, Kennel, Stone Wall
Community Features Shopping, Park, Walk/Jog Trails, Stable(s), Golf, Medical Facility, Bike Path, Conservation Area, House of Worship, Private School, Public School
Utilities Available for Gas Range, for Gas Dryer, Washer Hookup
Waterfront Description Beach Front, Lake/Pond
Roof Type Shingle, Metal
Total Parking Spaces 12
Garage No
Building
Lot Description Wooded, Easements, Gentle Sloping, Level, Marsh, Sloped, Other
Foundation Concrete Perimeter
Sewer Private Sewer
Water Private
Others
Acceptable Financing Contract
Listing Terms Contract
Read Less
Want to know what your home might be worth? Contact us for a FREE valuation!

Our team is ready to help you sell your home for the highest possible price ASAP
Bought with Laura Rice • EXIT New Options Real Estate






