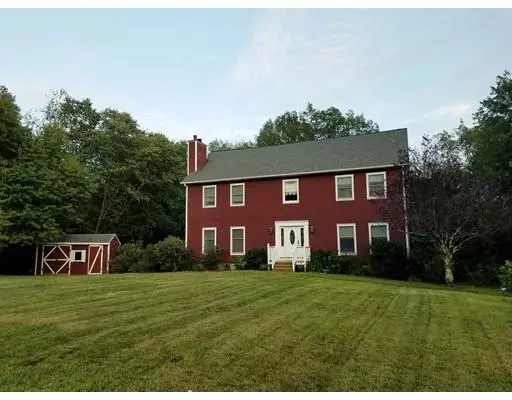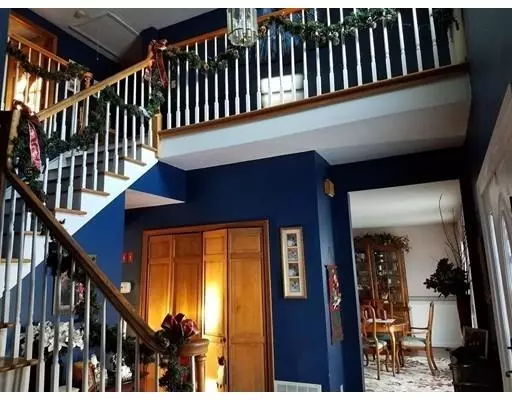$376,500
$382,500
1.6%For more information regarding the value of a property, please contact us for a free consultation.
12 Hycrest Rd Charlton, MA 01507
3 Beds
2.5 Baths
2,688 SqFt
Key Details
Sold Price $376,500
Property Type Single Family Home
Sub Type Single Family Residence
Listing Status Sold
Purchase Type For Sale
Square Footage 2,688 sqft
Price per Sqft $140
MLS Listing ID 72421287
Sold Date 05/09/19
Style Colonial
Bedrooms 3
Full Baths 2
Half Baths 1
HOA Y/N false
Year Built 1990
Annual Tax Amount $4,220
Tax Year 2018
Lot Size 1.030 Acres
Acres 1.03
Property Description
****Open House 3/31/19 11:00 AM-2:00 PM**** Desirable neighborhood, dead end, sidewalks, close proximity to route 20, Mass Pike and 290 & 395. Original owner. The home offers an open concept kitchen/family room, formal dining room and living room with fireplace, family gatherings are welcomed. Two car garage under. Full south side sun brightens the home all day. Two sets of french doors open to an extensive deck with attached screened porch for enjoying summer evenings. Below is a side yard and beautiful stone patio which leads to a concrete basketball court for fun outdoor activities. The second floor has 3 large bedrooms and two full baths. The master bath has a corner shower and soaking claw foot tub with views of the woods and small deck overlooking the backyard . Second full bath, with large linen and new vanity. The basement and staircase to attic provide extra family/office space. Laundry on first floor. Central Air Conditioning, Irrigation. New furnace and roof 2015.
Location
State MA
County Worcester
Zoning A
Direction Rt. 20 , to Hammond Hill, to Hycrest Rd.
Rooms
Family Room Ceiling Fan(s), Flooring - Hardwood, Balcony / Deck, French Doors
Basement Finished, Walk-Out Access, Garage Access
Primary Bedroom Level Second
Dining Room Flooring - Laminate
Kitchen Flooring - Hardwood, Flooring - Stone/Ceramic Tile, Balcony / Deck, French Doors, Open Floorplan, Recessed Lighting, Stainless Steel Appliances, Peninsula
Interior
Interior Features Entrance Foyer, Office, Play Room
Heating Forced Air, Oil
Cooling Central Air
Flooring Tile, Vinyl, Carpet, Hardwood
Fireplaces Number 1
Fireplaces Type Living Room
Appliance Oven, Dishwasher, Countertop Range, Refrigerator, Oil Water Heater, Plumbed For Ice Maker, Utility Connections for Electric Range, Utility Connections for Electric Oven, Utility Connections for Electric Dryer
Laundry Electric Dryer Hookup, Washer Hookup, First Floor
Exterior
Exterior Feature Balcony, Storage, Sprinkler System
Garage Spaces 2.0
Utilities Available for Electric Range, for Electric Oven, for Electric Dryer, Washer Hookup, Icemaker Connection
Roof Type Shingle
Total Parking Spaces 8
Garage Yes
Building
Lot Description Wooded
Foundation Concrete Perimeter
Sewer Private Sewer
Water Private
Architectural Style Colonial
Schools
Elementary Schools Charlton Elem
Middle Schools Charlton Middle
High Schools Shepherd Hill
Read Less
Want to know what your home might be worth? Contact us for a FREE valuation!

Our team is ready to help you sell your home for the highest possible price ASAP
Bought with Valerie Pitcavage • Coldwell Banker Residential Brokerage - HQ





