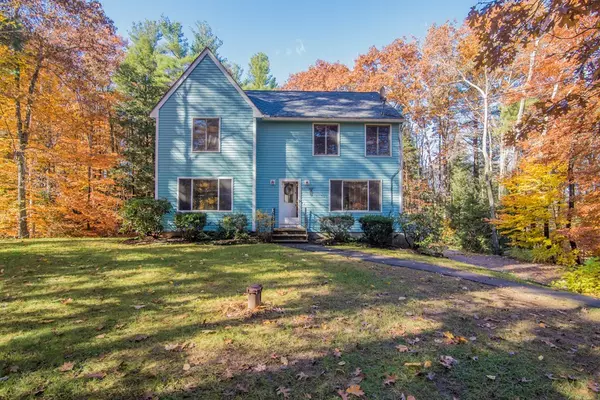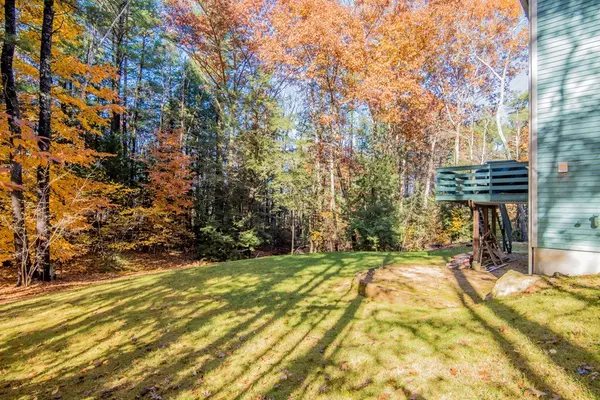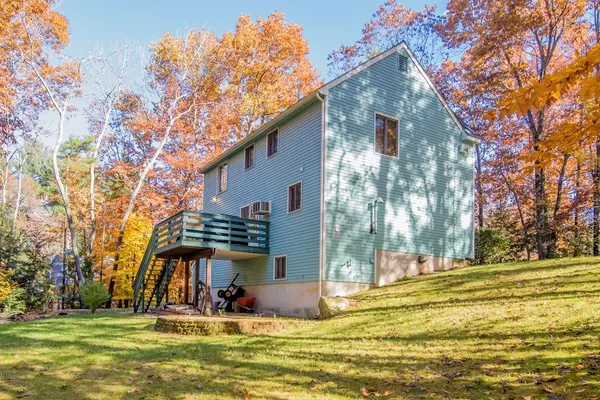$335,000
$335,000
For more information regarding the value of a property, please contact us for a free consultation.
61 Highland Dr Danville, NH 03819
3 Beds
2.5 Baths
1,995 SqFt
Key Details
Sold Price $335,000
Property Type Single Family Home
Sub Type Single Family Residence
Listing Status Sold
Purchase Type For Sale
Square Footage 1,995 sqft
Price per Sqft $167
MLS Listing ID 72421466
Sold Date 01/04/19
Style Colonial
Bedrooms 3
Full Baths 2
Half Baths 1
Year Built 1995
Annual Tax Amount $7,520
Tax Year 2017
Lot Size 1.410 Acres
Acres 1.41
Property Description
DON'T MISS OUT on this BEAUTIFUL 3BR Colonial home w/a contemporary flair in pristine condition. Offering an Eat- in Kitchen w/ granite counters and lots of recessed lighting , slider to a deck overlooking the private wooded back yard ,1/2 bath w/ laundry , Dining Rm currently being used as a home office and a front to back family room w/ pellet stove complete the 1st floor (all laminate floors) . The 2nd floor offers 2 ample BR's a full bath and a Master BR with walk-in closet and private bath! newer Driveway , 2 car garage sitting on an absolutely stunning tree-lined cul-de-sac street with easy access to RTE 111 for the commuter !! See the rest and then buy the best !! MOVE in ready !! A quick close possible .
Location
State NH
County Rockingham
Zoning RURAL
Direction RTE 111 to hampstead Rd to Highland Dr home is on the left .
Rooms
Basement Full, Walk-Out Access, Interior Entry, Garage Access, Concrete
Primary Bedroom Level Second
Interior
Heating Baseboard, Oil
Cooling Wall Unit(s)
Flooring Tile, Carpet, Laminate
Appliance Range, Dishwasher, Microwave, Refrigerator, Water Treatment, Tank Water Heaterless
Laundry First Floor
Exterior
Garage Spaces 2.0
Community Features Shopping
Roof Type Shingle
Total Parking Spaces 8
Garage Yes
Building
Lot Description Wooded
Foundation Concrete Perimeter
Sewer Private Sewer
Water Private
Schools
Elementary Schools Danville Elem
Middle Schools Trjhs
High Schools Timberlane Regi
Others
Senior Community false
Read Less
Want to know what your home might be worth? Contact us for a FREE valuation!

Our team is ready to help you sell your home for the highest possible price ASAP
Bought with Carol Brighi • Better Homes and Gardens Real Estate - The Masiello Group






