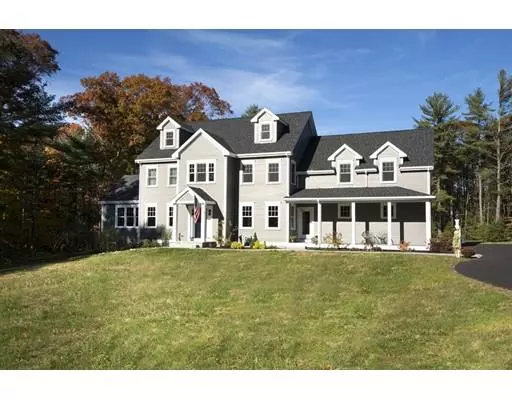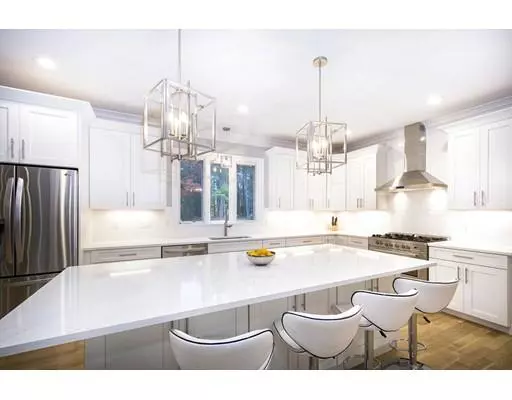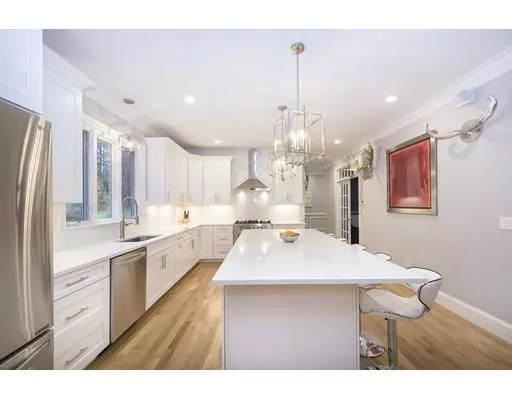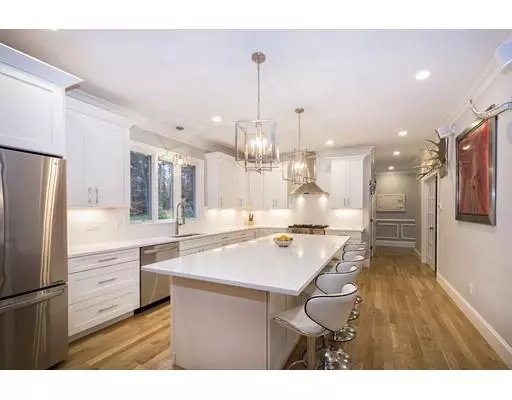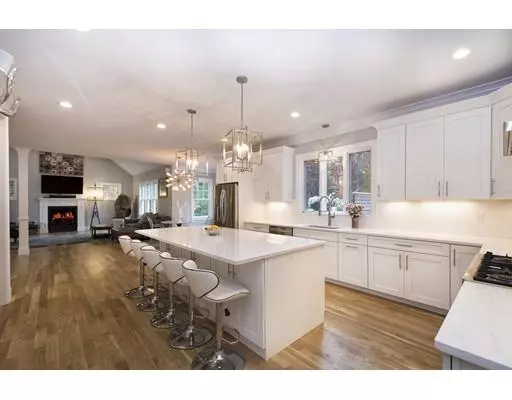$1,080,000
$1,095,000
1.4%For more information regarding the value of a property, please contact us for a free consultation.
163 Grove Street Norwell, MA 02061
5 Beds
3.5 Baths
3,540 SqFt
Key Details
Sold Price $1,080,000
Property Type Single Family Home
Sub Type Single Family Residence
Listing Status Sold
Purchase Type For Sale
Square Footage 3,540 sqft
Price per Sqft $305
MLS Listing ID 72421656
Sold Date 01/16/19
Style Colonial
Bedrooms 5
Full Baths 3
Half Baths 1
HOA Y/N false
Year Built 2018
Annual Tax Amount $13,809
Tax Year 2018
Lot Size 1.430 Acres
Acres 1.43
Property Description
Superbly sited 2018 5BR Colonial on 1.5 acres, this super fresh NEW home offers a modern floor plan that is designed for everyday living & luxe entertaining. The spacious interior boasts fine architectural details & amenities; wainscoting, sky high ceilings, rich hardwood floors, Quartz countertops & state of the art systems. You will LOVE the up-to-the minute kitchen w/ oversized Quartz island, hi-end cabinetry, walk-in pantry & designer fixtures. The kitchen is wide open to a sun-drenched dining area & family room w/ cathedral ceilings & statement fireplace. Upstairs are 5 BRs including a sumptuous MBR suite w/his & hers closets & an on-trend bath with tiled shower & soaking tub. There are 4 additional BRs, including one w/en-suite bath. Huge laundry & walk-up 3rd floor - perfect for au-pair/guest suite. Outdoors, an oversized deck with blue stone landing leads to large, level backyard - prime for play & garden space. It's everything you could ask for - and more. Don't miss out!
Location
State MA
County Plymouth
Zoning RES
Direction Washington Street to Grove Street
Rooms
Family Room Cathedral Ceiling(s), Flooring - Hardwood, Cable Hookup, Deck - Exterior, Open Floorplan, Recessed Lighting
Basement Full, Unfinished
Primary Bedroom Level Second
Dining Room Flooring - Hardwood, Wainscoting
Kitchen Flooring - Hardwood, Pantry, Countertops - Stone/Granite/Solid, Kitchen Island, Open Floorplan, Recessed Lighting, Stainless Steel Appliances
Interior
Interior Features Bathroom - Full, Bathroom - Tiled With Shower Stall, Bathroom
Heating Natural Gas
Cooling Central Air
Flooring Tile, Hardwood, Flooring - Stone/Ceramic Tile
Fireplaces Number 1
Fireplaces Type Family Room
Appliance Range, Dishwasher, Microwave, Range Hood, Gas Water Heater, Utility Connections for Electric Range, Utility Connections for Gas Oven, Utility Connections for Electric Dryer
Laundry Flooring - Stone/Ceramic Tile, Electric Dryer Hookup, Washer Hookup, Second Floor
Exterior
Exterior Feature Rain Gutters, Professional Landscaping
Garage Spaces 2.0
Community Features Public Transportation, Shopping, Park, Walk/Jog Trails, Highway Access, Public School
Utilities Available for Electric Range, for Gas Oven, for Electric Dryer, Washer Hookup
Roof Type Shingle
Total Parking Spaces 8
Garage Yes
Building
Lot Description Cleared, Level
Foundation Concrete Perimeter
Sewer Private Sewer
Water Public
Architectural Style Colonial
Schools
Elementary Schools Cole
Middle Schools Norwell Middle
High Schools Norwell High
Read Less
Want to know what your home might be worth? Contact us for a FREE valuation!

Our team is ready to help you sell your home for the highest possible price ASAP
Bought with Rebecca Glynn • William Raveis R.E. & Home Services

