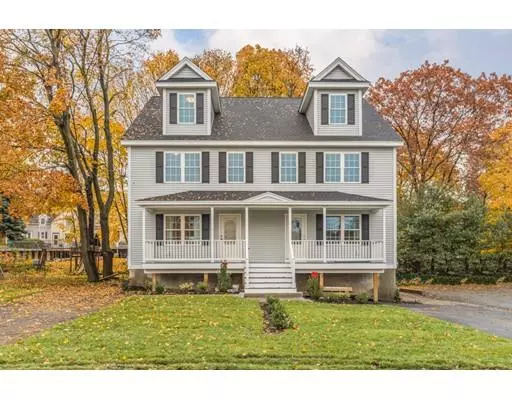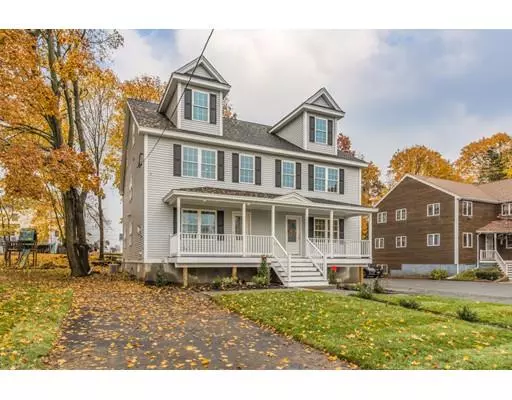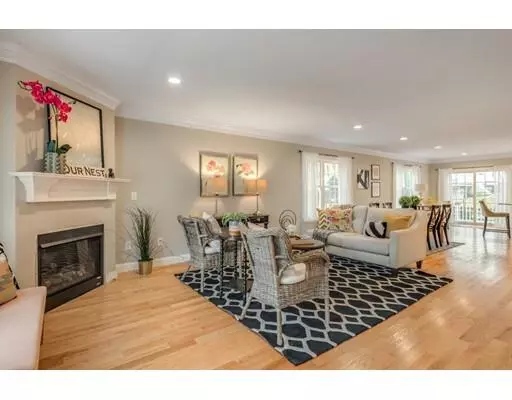$572,000
$579,900
1.4%For more information regarding the value of a property, please contact us for a free consultation.
2 Middlesex #A Wakefield, MA 01880
3 Beds
3.5 Baths
2,100 SqFt
Key Details
Sold Price $572,000
Property Type Single Family Home
Sub Type Single Family Residence
Listing Status Sold
Purchase Type For Sale
Square Footage 2,100 sqft
Price per Sqft $272
MLS Listing ID 72422399
Sold Date 03/29/19
Style Colonial
Bedrooms 3
Full Baths 3
Half Baths 1
Year Built 2018
Tax Year 2018
Lot Size 6,534 Sqft
Acres 0.15
Property Description
Great Value for New Construction !! Ready for occupancy!! Attached 2 unit condex. BOTH UNITS are available. This home is nicely appointed with many high end finishes. The 1st floor features an open, front to back floor plan with a gas fireplace, Hardwood floors, Recessed lighting and Crown molding. The kitchen has a large island, Quartz counters, stainless steel appliances, Vent hood, recessed and under cabinet lighting. Rear deck and exclusive use area. Three bedrooms upstairs including a nice master, with a tile shower and walk in closet. Dramatic 3rd floor bonus room with vaulted ceilings and a 3/4 bath, great teen suite, game room, home office or 2nd Master bedroom. Split system heating and cooling. Come see this one.
Location
State MA
County Middlesex
Zoning TBA
Direction Nahant to Traverse to Middlesex st.
Rooms
Family Room Bathroom - Full, Closet, Flooring - Wall to Wall Carpet
Basement Full, Interior Entry, Bulkhead, Sump Pump
Primary Bedroom Level Second
Dining Room Flooring - Hardwood
Kitchen Flooring - Hardwood, Countertops - Stone/Granite/Solid, Kitchen Island, Deck - Exterior, Open Floorplan, Recessed Lighting, Stainless Steel Appliances
Interior
Heating Forced Air
Cooling Central Air
Flooring Tile, Carpet, Hardwood
Fireplaces Number 1
Fireplaces Type Living Room
Appliance Range, Dishwasher, Disposal, Microwave, Refrigerator, Range Hood, Gas Water Heater, Utility Connections for Gas Range
Laundry Flooring - Stone/Ceramic Tile, Electric Dryer Hookup, Second Floor
Exterior
Community Features Public Transportation, Shopping
Utilities Available for Gas Range
Waterfront false
Roof Type Shingle
Total Parking Spaces 2
Garage No
Building
Foundation Concrete Perimeter
Sewer Public Sewer
Water Public
Others
Senior Community false
Read Less
Want to know what your home might be worth? Contact us for a FREE valuation!

Our team is ready to help you sell your home for the highest possible price ASAP
Bought with Constantina Tzortzis • Bentley's






