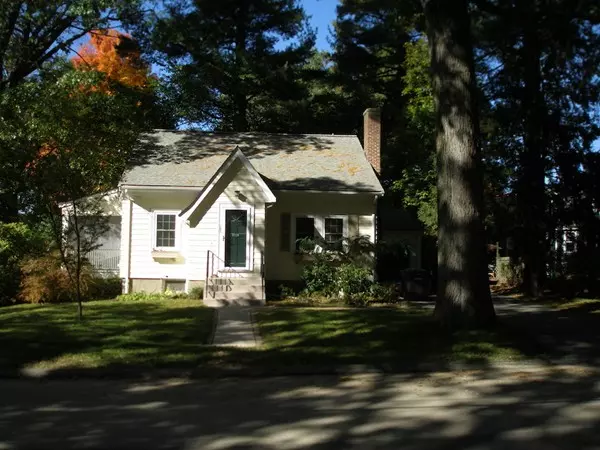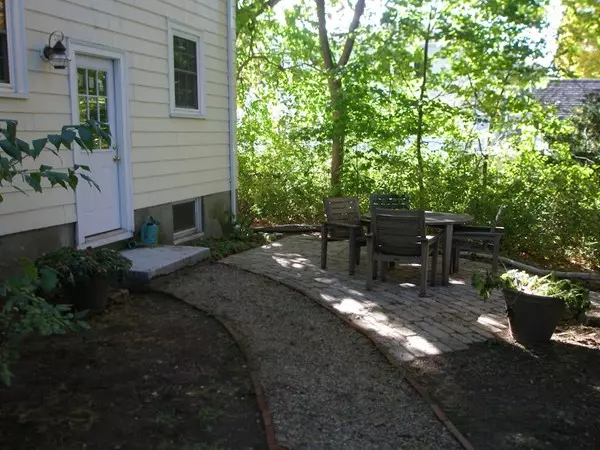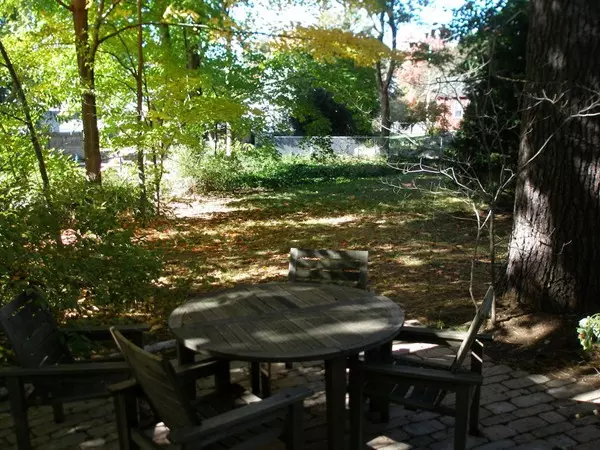$620,000
$589,000
5.3%For more information regarding the value of a property, please contact us for a free consultation.
195 Madison St Dedham, MA 02026
3 Beds
2 Baths
1,436 SqFt
Key Details
Sold Price $620,000
Property Type Single Family Home
Sub Type Single Family Residence
Listing Status Sold
Purchase Type For Sale
Square Footage 1,436 sqft
Price per Sqft $431
Subdivision Oakdale / Endicott
MLS Listing ID 72422480
Sold Date 12/14/18
Style Cape
Bedrooms 3
Full Baths 2
HOA Y/N false
Year Built 1939
Annual Tax Amount $5,497
Tax Year 2018
Lot Size 0.280 Acres
Acres 0.28
Property Description
Charming, completely renovated 3BR/2BA bath Cape in desirable Endicott/Oakdale, 3 blocks from train, Endicott Estate, and Oakdale School, 5 min drive to 128 and Legacy Place. Oak floors throughout, crown moulding, archways, brick fireplace, screened porch, one car garage, large wooded private lot. All new vanity, skylight, travertine w/d), high end kitchen with all Bosch SS (gas stove), custom autumn birch shaker cabs, slab granite. A great neighborhood with easy access to Boston and a highly rated school system! First open house: Sun. Nov. 11 from 12:00-3:00
Location
State MA
County Norfolk
Zoning R
Direction On Madison between Elmwood and East St
Rooms
Basement Full, Interior Entry, Concrete
Primary Bedroom Level Second
Dining Room Flooring - Hardwood, French Doors, Chair Rail
Kitchen Flooring - Vinyl, Countertops - Stone/Granite/Solid, Cabinets - Upgraded, Stainless Steel Appliances, Gas Stove
Interior
Heating Central, Steam, Natural Gas
Cooling None
Flooring Wood, Tile, Vinyl, Hardwood, Stone / Slate
Fireplaces Number 1
Fireplaces Type Living Room
Appliance Range, Dishwasher, Disposal, Microwave, Refrigerator, Washer, Dryer, ENERGY STAR Qualified Refrigerator, ENERGY STAR Qualified Dryer, ENERGY STAR Qualified Dishwasher, ENERGY STAR Qualified Washer, Gas Water Heater, Tank Water Heater, Plumbed For Ice Maker, Utility Connections for Gas Range, Utility Connections for Gas Dryer, Utility Connections for Electric Dryer
Laundry Electric Dryer Hookup, Washer Hookup, Second Floor
Exterior
Exterior Feature Rain Gutters
Garage Spaces 1.0
Fence Fenced
Community Features Public Transportation, Shopping, Park, Highway Access, Public School, T-Station
Utilities Available for Gas Range, for Gas Dryer, for Electric Dryer, Washer Hookup, Icemaker Connection
Roof Type Shingle
Total Parking Spaces 2
Garage Yes
Building
Lot Description Wooded
Foundation Block
Sewer Public Sewer
Water Public
Architectural Style Cape
Schools
Elementary Schools Oakdale
Middle Schools Junior
High Schools Senior
Read Less
Want to know what your home might be worth? Contact us for a FREE valuation!

Our team is ready to help you sell your home for the highest possible price ASAP
Bought with Joshua Fairchild • Buyers Brokers Only, LLC





