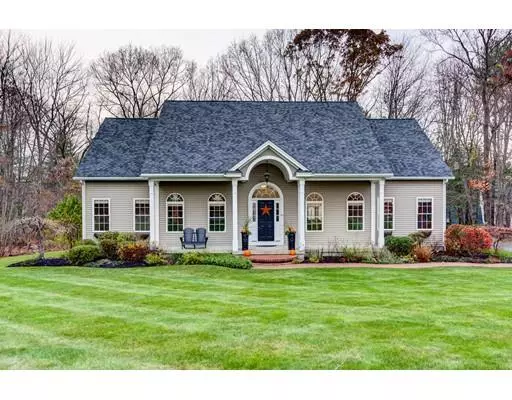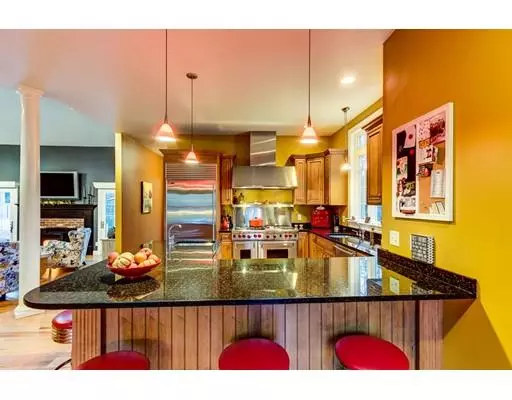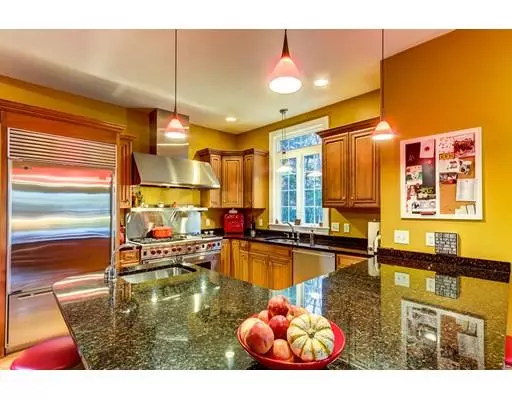$557,750
$599,000
6.9%For more information regarding the value of a property, please contact us for a free consultation.
47 Mcclellan Rd Sutton, MA 01590
4 Beds
3.5 Baths
3,200 SqFt
Key Details
Sold Price $557,750
Property Type Single Family Home
Sub Type Single Family Residence
Listing Status Sold
Purchase Type For Sale
Square Footage 3,200 sqft
Price per Sqft $174
MLS Listing ID 72424073
Sold Date 03/29/19
Style Cape
Bedrooms 4
Full Baths 3
Half Baths 1
Year Built 2002
Annual Tax Amount $7,918
Tax Year 2018
Lot Size 2.040 Acres
Acres 2.04
Property Description
New Year, new price! You won't want to miss this beautiful open concept Cape, with state of the art kitchen featuring a Wolf double oven range, Viking hood, Sub Zero fridge and wine chiller, it's perfect for entertaining.The sunken great room is in the center of the home, and opens up to the kitchen, breakfast nook and dining room. Down the hall is your first floor master bedroom with master bath, two additional bedrooms and a bathroom.Two car garage opens to a mudroom with laundry and a half bath. The second floor has a large family room, a fourth bedroom with an attached bath. Step out of the great room into a private and inviting outdoor living space with an oversized deck and a fenced in pool. Huge unfinished basement is ready for your finishing. Set back on just over 2 acres with close proximity to 146. Minutes to the Grafton Market 32 and Millbury Blackstone Valley mall. Don't miss out on all this beautiful home has to offer.
Location
State MA
County Worcester
Zoning res 2
Direction Central Turnpike to Dodge Hill to McCllelan Rd.
Rooms
Family Room Flooring - Wall to Wall Carpet, French Doors
Basement Full, Sump Pump, Unfinished
Primary Bedroom Level Main
Dining Room Flooring - Wood, French Doors
Kitchen Flooring - Wood, Countertops - Stone/Granite/Solid, Breakfast Bar / Nook, Cabinets - Upgraded, Recessed Lighting, Stainless Steel Appliances, Wine Chiller, Gas Stove, Peninsula
Interior
Interior Features Bathroom - Half, Bathroom
Heating Forced Air, Natural Gas
Cooling Central Air
Flooring Wood, Tile, Carpet, Flooring - Stone/Ceramic Tile
Fireplaces Number 1
Fireplaces Type Living Room
Appliance Range, Dishwasher, Microwave, Refrigerator, Propane Water Heater, Utility Connections for Gas Range, Utility Connections for Gas Dryer
Laundry Flooring - Stone/Ceramic Tile, Gas Dryer Hookup, Washer Hookup, First Floor
Exterior
Garage Spaces 2.0
Pool In Ground
Community Features Shopping
Utilities Available for Gas Range, for Gas Dryer, Washer Hookup
View Y/N Yes
View Scenic View(s)
Roof Type Shingle
Total Parking Spaces 8
Garage Yes
Private Pool true
Building
Lot Description Level
Foundation Concrete Perimeter
Sewer Public Sewer
Water Public
Architectural Style Cape
Others
Senior Community false
Read Less
Want to know what your home might be worth? Contact us for a FREE valuation!

Our team is ready to help you sell your home for the highest possible price ASAP
Bought with Patricia Magner • Collins & Demac Real Estate





