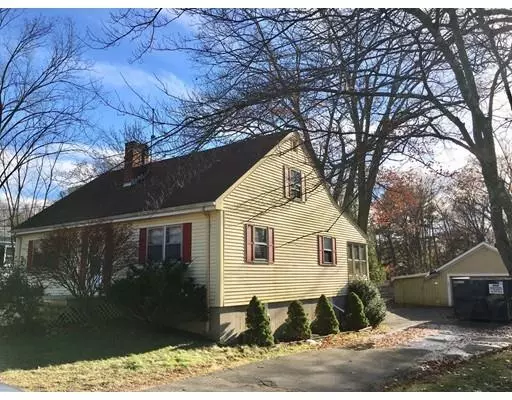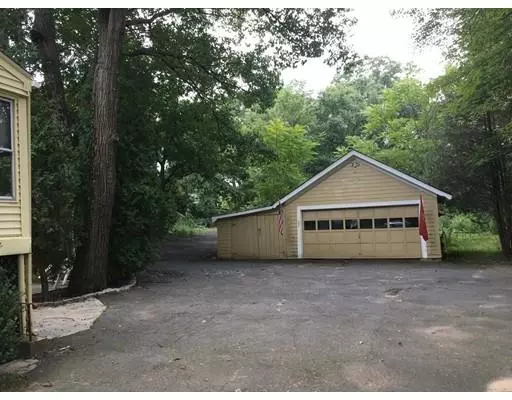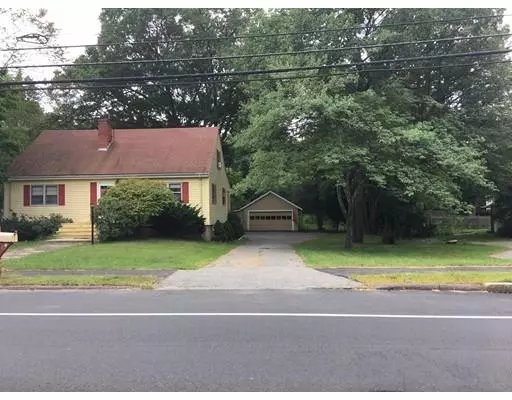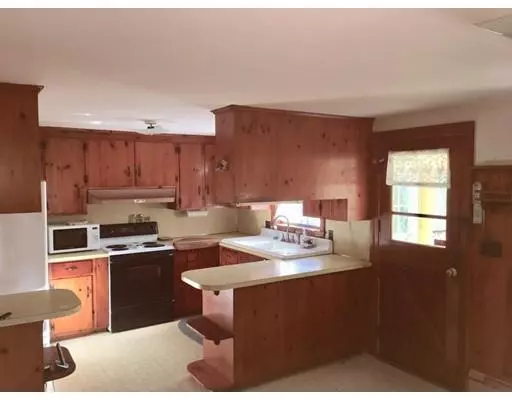$485,000
$550,000
11.8%For more information regarding the value of a property, please contact us for a free consultation.
375 Water St Wakefield, MA 01880
4 Beds
2 Baths
1,862 SqFt
Key Details
Sold Price $485,000
Property Type Single Family Home
Sub Type Single Family Residence
Listing Status Sold
Purchase Type For Sale
Square Footage 1,862 sqft
Price per Sqft $260
MLS Listing ID 72424489
Sold Date 02/06/19
Style Cape
Bedrooms 4
Full Baths 2
Year Built 1955
Annual Tax Amount $6,264
Tax Year 2018
Lot Size 2.180 Acres
Acres 2.18
Property Description
A country like setting only a short distance from Boston with easy access to all that Wakefield has to offer including vibrant downtown, commuter rail and the popular Lake Quannapowitt. This cape boasts loads of space with two bedrooms and full baths on both of the main levels offering endless possibilities and a flexible floor plan. The first floor features large living room w/ fireplace, open kitchen/ dining area and enclosed rear porch. The second floor has two huge bedrooms both with walk in closets. An open landing area at the top of the stairs is perfect for a home office. All of this sits on a level two plus acre lot with endless possibilities. The two car garage is over sized and includes an attached workshop area which would be great for a car enthusiast, anyone in need of a work area or just extra space with electricity to explore their hobbies. The walk out lower level has a shower, enclosed media room with fireplace and plenty of room for expansion or extra living space.
Location
State MA
County Middlesex
Zoning SR
Direction Main to Water
Rooms
Basement Full, Walk-Out Access, Sump Pump, Concrete
Primary Bedroom Level First
Interior
Interior Features Media Room
Heating Baseboard, Oil, Fireplace(s)
Cooling Window Unit(s)
Flooring Wood, Tile, Carpet, Hardwood, Stone / Slate
Fireplaces Number 2
Fireplaces Type Living Room
Appliance Range, Refrigerator, Oil Water Heater, Utility Connections for Electric Range, Utility Connections for Electric Oven, Utility Connections for Electric Dryer
Laundry Washer Hookup
Exterior
Exterior Feature Storage
Garage Spaces 2.0
Community Features Public Transportation, Shopping, Tennis Court(s), Park, Walk/Jog Trails, Golf, Medical Facility, Laundromat, Conservation Area, Highway Access, House of Worship, Public School
Utilities Available for Electric Range, for Electric Oven, for Electric Dryer, Washer Hookup
Waterfront false
Roof Type Shingle
Total Parking Spaces 6
Garage Yes
Building
Lot Description Wooded, Flood Plain, Level
Foundation Concrete Perimeter
Sewer Public Sewer
Water Public
Schools
Elementary Schools Woodville
Middle Schools Galvin
High Schools Wmhs
Others
Senior Community false
Read Less
Want to know what your home might be worth? Contact us for a FREE valuation!

Our team is ready to help you sell your home for the highest possible price ASAP
Bought with Tony Wright • Redfin Corp.






