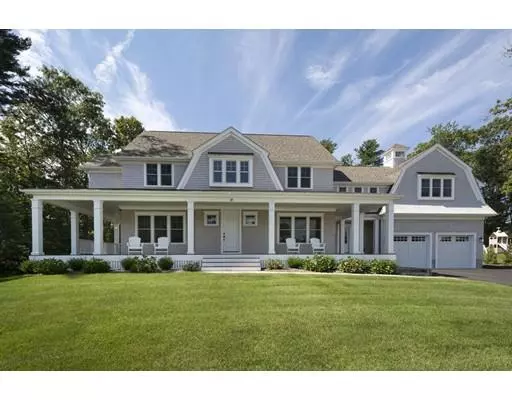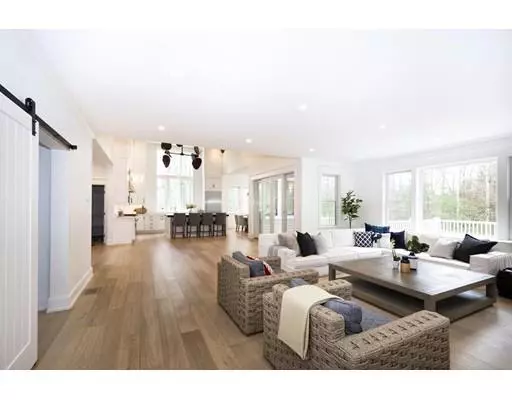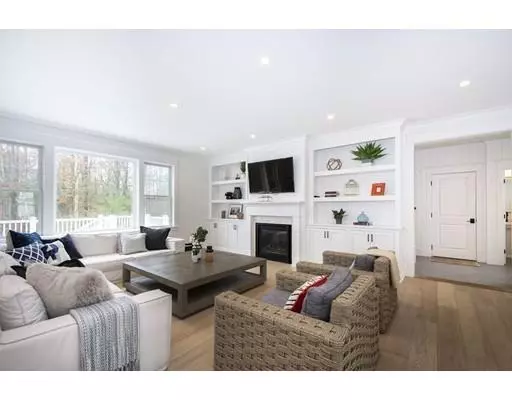$1,350,000
$1,395,000
3.2%For more information regarding the value of a property, please contact us for a free consultation.
10 Lot Phillips Ln Norwell, MA 02061
5 Beds
3.5 Baths
4,556 SqFt
Key Details
Sold Price $1,350,000
Property Type Single Family Home
Sub Type Single Family Residence
Listing Status Sold
Purchase Type For Sale
Square Footage 4,556 sqft
Price per Sqft $296
Subdivision Wildcat Hill
MLS Listing ID 72425945
Sold Date 03/11/19
Style Colonial, Shingle, Craftsman
Bedrooms 5
Full Baths 3
Half Baths 1
HOA Fees $310
HOA Y/N true
Year Built 2017
Annual Tax Amount $16,737
Tax Year 2018
Lot Size 0.500 Acres
Acres 0.5
Property Description
Exquisite Nantucket shingle style home meets high end,open concept living at its finest.Built in 2017 & perfectly set at the end of a premier culdesac in the much desired Wildcat Hill neighborhood.This showstopper offers quality & elegance with impressive state of the art finishes including,DuChateau flooring throughout both levels,Restoration Hardware lighting,Floor to ceiling shiplap walls,soaring 14' high ceilings & over size windows allowing natural light to pour into the sunfilled home.Top of the line Thermador appliances,LG Quartz counter tops,thick honed black granite island,upscale cabinetry & pantry are just some of the features of this chefs kitchen.Double staircases leading to the 2nd level that hosts a master bed & bath of your dreams with a cathedral ceiling and his/hers walk in closets.Extra wide hallway,laundry, full bath & 3 generous bedrooms including an en suite.Endless potential for the 1700sq' unfinished walkout basement, plumbed for full bath.This home has it all!
Location
State MA
County Plymouth
Zoning Res
Direction From Pleasant Street, turn on to Wildcat Lane, right onto Highfield Lane, Right on to Lot Phillips
Rooms
Family Room Flooring - Wood, French Doors, Cable Hookup, Open Floorplan, Recessed Lighting
Basement Full, Walk-Out Access, Interior Entry, Concrete, Unfinished
Primary Bedroom Level Second
Dining Room Cathedral Ceiling(s), Flooring - Wood, Recessed Lighting
Kitchen Cathedral Ceiling(s), Ceiling Fan(s), Flooring - Wood, Window(s) - Picture, Dining Area, Pantry, Countertops - Stone/Granite/Solid, Countertops - Upgraded, Kitchen Island, Cabinets - Upgraded, Deck - Exterior, Open Floorplan, Recessed Lighting, Stainless Steel Appliances
Interior
Interior Features Bathroom - Full, Bathroom - Double Vanity/Sink, Bathroom - With Shower Stall, Bathroom - With Tub, Closet - Linen, Countertops - Upgraded, Bathroom
Heating Forced Air, Natural Gas
Cooling Central Air
Flooring Tile, Engineered Hardwood, Flooring - Stone/Ceramic Tile
Fireplaces Number 1
Fireplaces Type Family Room
Appliance Range, Dishwasher, Refrigerator, Gas Water Heater, Utility Connections for Gas Range, Utility Connections for Gas Oven
Laundry Closet/Cabinets - Custom Built, Flooring - Stone/Ceramic Tile, Countertops - Upgraded, Gas Dryer Hookup, Washer Hookup, Second Floor
Exterior
Exterior Feature Rain Gutters, Professional Landscaping, Sprinkler System
Garage Spaces 2.0
Community Features Shopping, Pool, Tennis Court(s), Park, Walk/Jog Trails, Stable(s), Bike Path, Conservation Area, Highway Access, Public School
Utilities Available for Gas Range, for Gas Oven
Waterfront Description Beach Front, Ocean, Unknown To Beach, Beach Ownership(Public)
Roof Type Shingle
Total Parking Spaces 8
Garage Yes
Building
Lot Description Cul-De-Sac, Wooded
Foundation Concrete Perimeter
Sewer Other
Water Public
Architectural Style Colonial, Shingle, Craftsman
Schools
Elementary Schools Cole Elementary
Middle Schools Norwell Middle
High Schools Norwell High
Others
Senior Community false
Acceptable Financing Contract
Listing Terms Contract
Read Less
Want to know what your home might be worth? Contact us for a FREE valuation!

Our team is ready to help you sell your home for the highest possible price ASAP
Bought with Darleen Lannon • Coldwell Banker Residential Brokerage - Hingham





