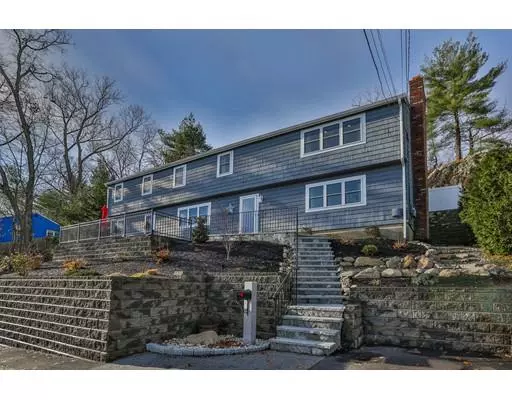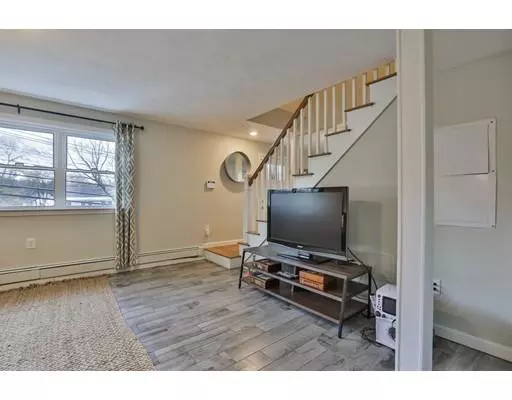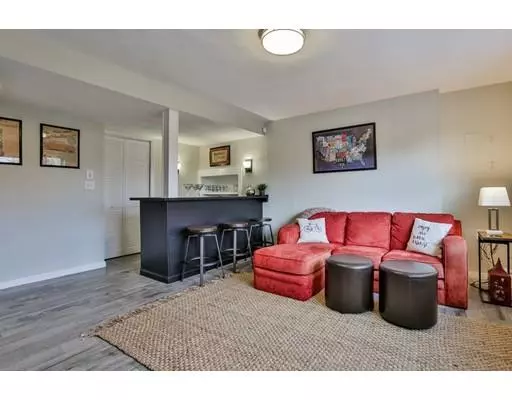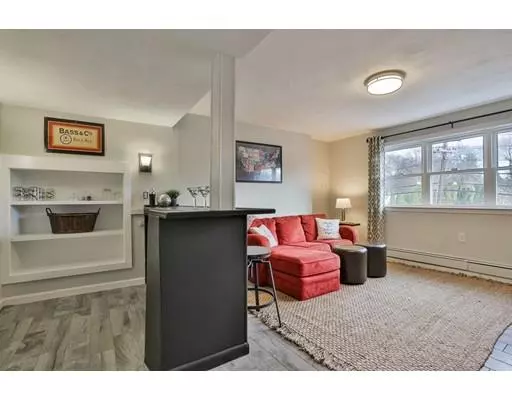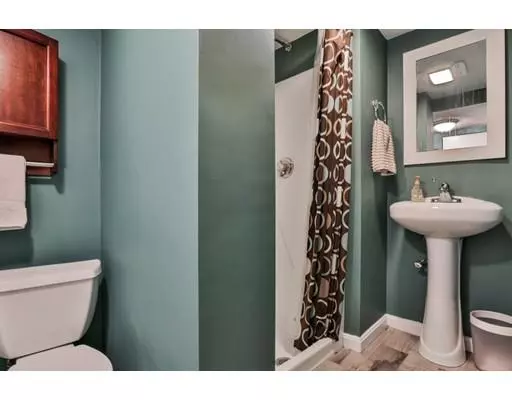$610,000
$550,000
10.9%For more information regarding the value of a property, please contact us for a free consultation.
57 Green St Wakefield, MA 01880
4 Beds
3 Baths
2,482 SqFt
Key Details
Sold Price $610,000
Property Type Single Family Home
Sub Type Single Family Residence
Listing Status Sold
Purchase Type For Sale
Square Footage 2,482 sqft
Price per Sqft $245
Subdivision Greenwood
MLS Listing ID 72427854
Sold Date 01/11/19
Style Raised Ranch
Bedrooms 4
Full Baths 3
HOA Y/N false
Year Built 1969
Annual Tax Amount $7,199
Tax Year 2018
Lot Size 0.690 Acres
Acres 0.69
Property Description
SO many updates, many new and many under 5 years young. Kitchen, baths, heat, windows, roof, retaining wall, Trex deck… Super private backyard oasis with deck and patio. Less than 1 mile to train, bus, shops & restaurants in Greenwood. The trails at Breakheart are less than 2 miles away. Flexible first floor allows for family room, office and a bedroom. Main living area has kitchen, dining and living room, with pellet stove, is open concept with access to oversize deck allowing fantastic space for entertaining year ‘round. First Floor Laundry!! Three bedrooms on main level - the master suite is luxurious and flooded with natural light - wait until you see the master bath! Plenty of off street parking! There is nothing to do but move right in and enjoy your new home!
Location
State MA
County Middlesex
Area Greenwood
Zoning SR
Direction Main or Oak to Green St
Rooms
Family Room Flooring - Hardwood, Flooring - Stone/Ceramic Tile, Window(s) - Picture, Cable Hookup, Open Floorplan
Basement Full, Partially Finished
Primary Bedroom Level Main
Dining Room Flooring - Hardwood, Balcony / Deck, Exterior Access, Open Floorplan
Kitchen Flooring - Hardwood, Flooring - Stone/Ceramic Tile, Countertops - Stone/Granite/Solid, Countertops - Upgraded, Stainless Steel Appliances
Interior
Interior Features Closet, Home Office, Mud Room
Heating Baseboard, Oil
Cooling None
Flooring Tile, Hardwood, Flooring - Stone/Ceramic Tile
Fireplaces Number 1
Appliance Range, Dishwasher, Microwave, Refrigerator, Washer, Dryer, Oil Water Heater, Utility Connections for Electric Range
Laundry First Floor
Exterior
Community Features Public Transportation, Shopping, Park
Utilities Available for Electric Range
Roof Type Shingle
Total Parking Spaces 5
Garage No
Building
Lot Description Other
Foundation Concrete Perimeter
Sewer Public Sewer
Water Public
Architectural Style Raised Ranch
Schools
Elementary Schools Check W/ Supt
Middle Schools Gms
High Schools Wmhs
Others
Senior Community false
Acceptable Financing Contract
Listing Terms Contract
Read Less
Want to know what your home might be worth? Contact us for a FREE valuation!

Our team is ready to help you sell your home for the highest possible price ASAP
Bought with Elaine Evans Group • Leading Edge Real Estate

