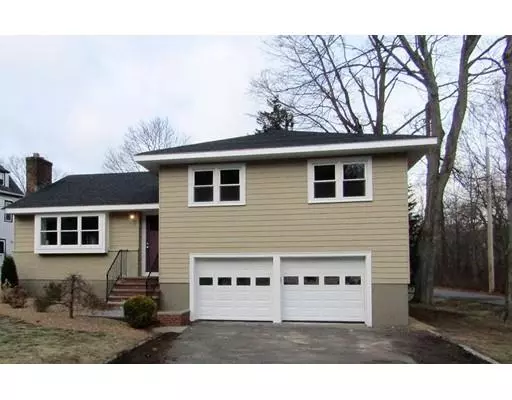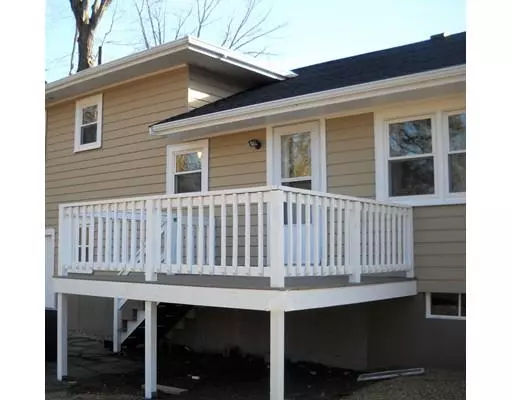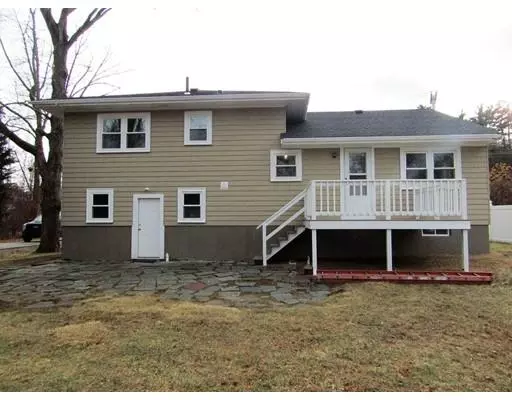$610,000
$589,900
3.4%For more information regarding the value of a property, please contact us for a free consultation.
55 Spring Street Wakefield, MA 01880
3 Beds
1.5 Baths
1,550 SqFt
Key Details
Sold Price $610,000
Property Type Single Family Home
Sub Type Single Family Residence
Listing Status Sold
Purchase Type For Sale
Square Footage 1,550 sqft
Price per Sqft $393
Subdivision Greenwood Area
MLS Listing ID 72427926
Sold Date 01/09/19
Bedrooms 3
Full Baths 1
Half Baths 1
Year Built 1957
Annual Tax Amount $5,619
Tax Year 2018
Lot Size 0.280 Acres
Acres 0.28
Property Description
Don't miss out on you chance to own this tastefully just renovated home located in the Greenwood area of Wakefield, Easy to access Boston and enjoy all Wakefield has to offer including vibrant downtown, commuter rail and Lake Quannapowitt. The exterior has been completely painted along with the new large front window, landscaping & roof. Interior completely painted and floors refinished throughout. First floor has a nice flowing open concept layout flowing from kitchen to dining to living room, featuring renovated kitchen w/ new cabinets, pendant and recessed lighting, granite countertops & stainless steal appliances. Off the kitchen is a deck over looking a large level yard. Second floor has three nice size bedrooms with large closets and a renovated bathroom with upgrades such as new tile, toilet, vanity, lighting w/ an extra large closet for storage.2nd bthrm. conveniently located in bsmt. off laundry room w/ walkout access to yard. Large room in bsmt. just waiting to be completed.
Location
State MA
County Middlesex
Zoning SR
Direction Main St, Saugus to Howard St, R onto Green St, R onto Greenwood St, L onto Spring St, Wakefield
Rooms
Basement Interior Entry, Garage Access, Concrete
Primary Bedroom Level Second
Dining Room Flooring - Hardwood
Kitchen Flooring - Hardwood, Countertops - Stone/Granite/Solid, Countertops - Upgraded, Kitchen Island, Deck - Exterior, Exterior Access, Open Floorplan, Recessed Lighting, Stainless Steel Appliances, Lighting - Pendant
Interior
Heating Central, Baseboard, Oil
Cooling None
Flooring Hardwood
Fireplaces Number 1
Fireplaces Type Living Room
Appliance Range, Dishwasher, Disposal, Refrigerator, Oil Water Heater
Exterior
Exterior Feature Rain Gutters
Garage Spaces 2.0
Community Features Public Transportation, Shopping, Park, Walk/Jog Trails, Medical Facility, Laundromat, Highway Access, House of Worship
Roof Type Shingle
Total Parking Spaces 2
Garage Yes
Building
Lot Description Corner Lot
Foundation Concrete Perimeter
Sewer Public Sewer
Water Public
Read Less
Want to know what your home might be worth? Contact us for a FREE valuation!

Our team is ready to help you sell your home for the highest possible price ASAP
Bought with Kelly Porter • Bentley's





