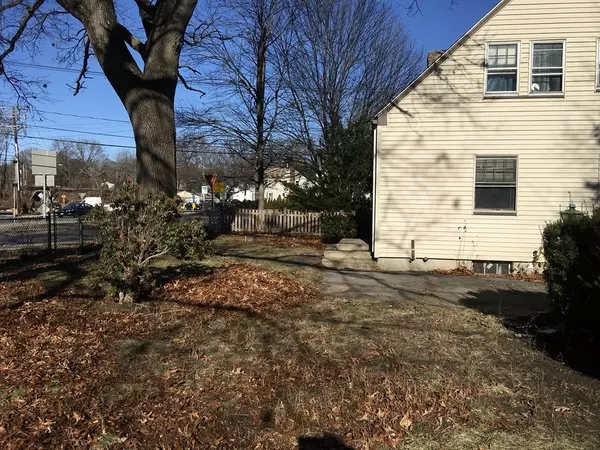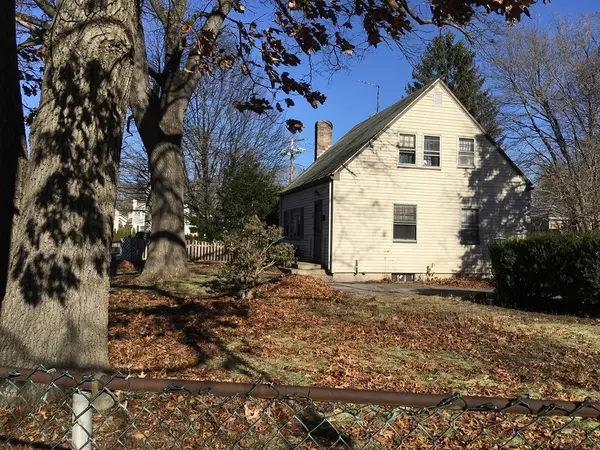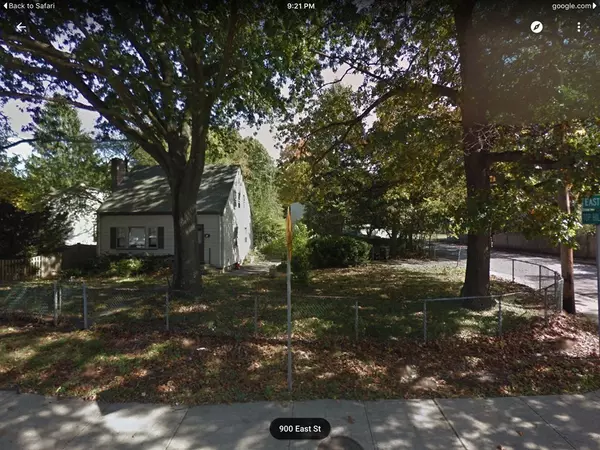$280,000
$295,000
5.1%For more information regarding the value of a property, please contact us for a free consultation.
898 East St Dedham, MA 02026
3 Beds
2 Baths
922 SqFt
Key Details
Sold Price $280,000
Property Type Single Family Home
Sub Type Single Family Residence
Listing Status Sold
Purchase Type For Sale
Square Footage 922 sqft
Price per Sqft $303
Subdivision Endicott
MLS Listing ID 72429672
Sold Date 12/21/18
Style Cape
Bedrooms 3
Full Baths 2
Year Built 1941
Annual Tax Amount $4,176
Tax Year 2018
Lot Size 7,405 Sqft
Acres 0.17
Property Description
Contractors and cash buyers. 3 Bed Cape, in need of substantial updating, including a new kitchen and bathroom, possibly roof. Heating system is old but functional. Currently there is no gas connected to the house. After renovation, this house will be a real gem, with a pretty living room, fireplace with bookcases and small windows on either side. Dining Room with South-facing window, chair rail, and small china display case. Bedrooms have hardwood floors. Basement has been finished with a bathroom with shower, and nice tv room or den. Seller put sump system in rear yard to control water and sump pump and waterproofing in basement. Flat yard with fencing, mature trees, and large driveway - enter on the quieter side street, Top Hill Avenue. By car or walking this is a great location: 1 mile to Rt 95/128, Steps to Endicott commuter rail sta - Boston 22 minutes, and Dedham's charming center with Movie Theatre, new dining choices, Endicott Estate community events & Library, Legacy P
Location
State MA
County Norfolk
Area Endicott
Zoning Res
Direction from East Street at Endicott Circle Rotary, pull into driveway on Top Hill Avenue side of house
Rooms
Basement Full, Partially Finished, Bulkhead, Sump Pump, Concrete
Primary Bedroom Level Second
Dining Room Closet/Cabinets - Custom Built, Flooring - Hardwood, Chair Rail
Kitchen Pantry
Interior
Interior Features Den
Heating Central, Hot Water
Cooling None
Flooring Hardwood
Fireplaces Number 1
Fireplaces Type Living Room
Appliance Oil Water Heater, Utility Connections for Electric Range, Utility Connections for Electric Dryer
Laundry In Basement, Washer Hookup
Exterior
Exterior Feature Rain Gutters, Storage
Fence Fenced/Enclosed, Fenced
Community Features Shopping, Park, Golf, Highway Access, House of Worship, Public School, T-Station, Sidewalks
Utilities Available for Electric Range, for Electric Dryer, Washer Hookup
Roof Type Shingle
Total Parking Spaces 3
Garage No
Building
Lot Description Corner Lot, Wooded, Level
Foundation Concrete Perimeter
Sewer Public Sewer
Water Public
Architectural Style Cape
Schools
Elementary Schools Greenlodge
Middle Schools Dedham Middle
High Schools Dedham High
Others
Acceptable Financing Contract
Listing Terms Contract
Read Less
Want to know what your home might be worth? Contact us for a FREE valuation!

Our team is ready to help you sell your home for the highest possible price ASAP
Bought with William Kerrigan • Kerrigan Realty Assoc.





