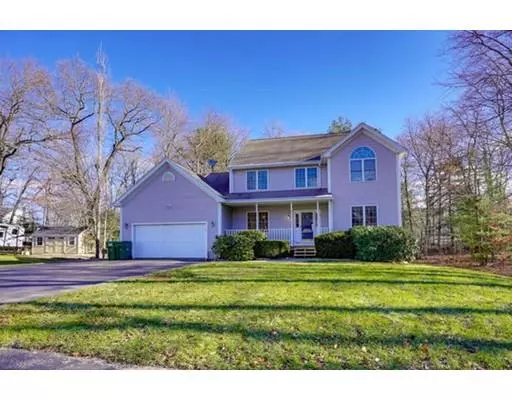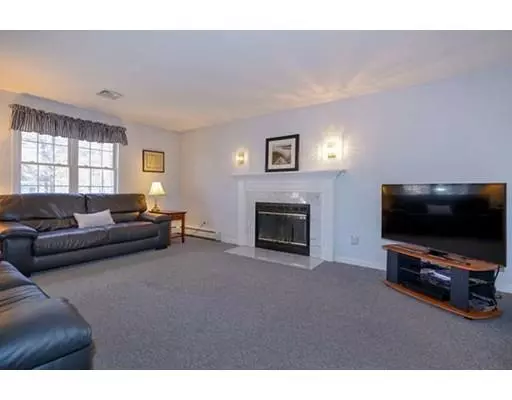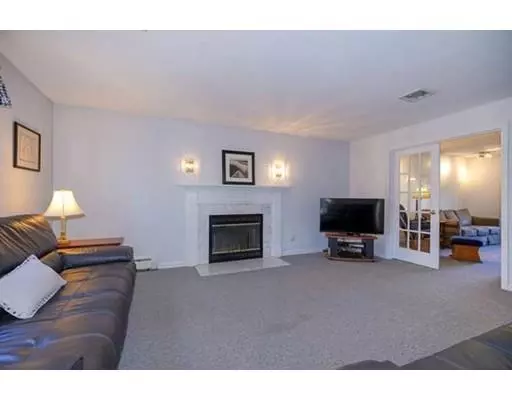$433,000
$429,900
0.7%For more information regarding the value of a property, please contact us for a free consultation.
9 Strawberry Knoll Dr Sutton, MA 01590
4 Beds
2.5 Baths
2,355 SqFt
Key Details
Sold Price $433,000
Property Type Single Family Home
Sub Type Single Family Residence
Listing Status Sold
Purchase Type For Sale
Square Footage 2,355 sqft
Price per Sqft $183
MLS Listing ID 72433479
Sold Date 03/22/19
Style Colonial
Bedrooms 4
Full Baths 2
Half Baths 1
Year Built 1999
Annual Tax Amount $6,200
Tax Year 2018
Lot Size 0.460 Acres
Acres 0.46
Property Description
Welcome home to 9 Strawberry Knoll Drive! Beautiful Colonial with charming farmer's porch set on 0.46 acre lot at end of cul-de-sac in sought-after neighborhood! Gracious 2 story foyer, cabinet packed kitchen with white cabinetry, breakfast bar, eat-in kitchen, pantry area/closet, huge 1st floor laundry rm, central air, hardwood floors, living room with masonry fireplace with french doors opening into family room, deck off kitchen, master suite with cathedral ceiling, walk-in closet, and spacious master bath with corner soaking tub & separate shower, 3 additional bedrooms with full main bath with double vanity, walk out basement with over-head door great for work shop and ease of storage. 2 car attached garage leads into mudroom area off kitchen. Easy highway access, close to shopping and commuter rail. Don't miss it!
Location
State MA
County Worcester
Zoning res
Direction Central Tpk to Dodge Hill to McClellan to Wildflower to Strawberry Knoll
Rooms
Family Room Flooring - Wall to Wall Carpet, Cable Hookup, Lighting - Sconce
Basement Full, Walk-Out Access, Garage Access, Concrete
Primary Bedroom Level Second
Dining Room Flooring - Hardwood
Kitchen Pantry, Breakfast Bar / Nook, Country Kitchen, Deck - Exterior, Open Floorplan, Peninsula
Interior
Interior Features Central Vacuum
Heating Baseboard, Oil
Cooling Central Air
Flooring Tile, Vinyl, Carpet, Hardwood
Fireplaces Number 1
Appliance Range, Dishwasher, Microwave, Refrigerator, Tank Water Heater, Plumbed For Ice Maker, Utility Connections for Electric Range, Utility Connections for Electric Oven, Utility Connections for Electric Dryer
Laundry Laundry Closet, Flooring - Vinyl, First Floor, Washer Hookup
Exterior
Exterior Feature Rain Gutters
Garage Spaces 2.0
Community Features Shopping, Stable(s), Golf, Highway Access, House of Worship, Public School, T-Station
Utilities Available for Electric Range, for Electric Oven, for Electric Dryer, Washer Hookup, Icemaker Connection
Roof Type Shingle
Total Parking Spaces 4
Garage Yes
Building
Lot Description Cul-De-Sac
Foundation Concrete Perimeter
Sewer Public Sewer
Water Public
Architectural Style Colonial
Read Less
Want to know what your home might be worth? Contact us for a FREE valuation!

Our team is ready to help you sell your home for the highest possible price ASAP
Bought with Jody Russell Roberge • List & Found Real Estate





