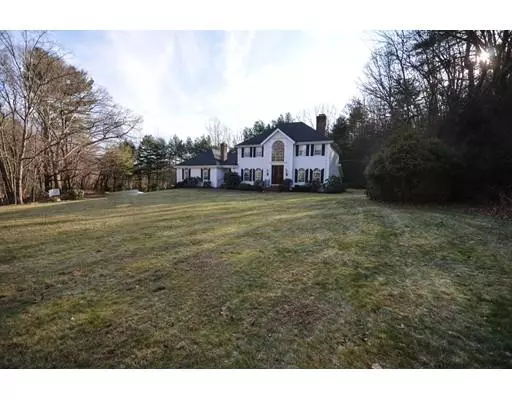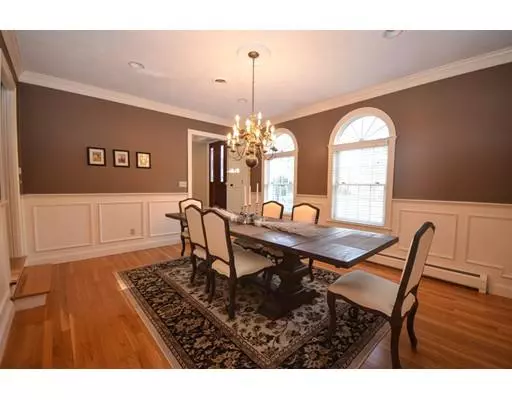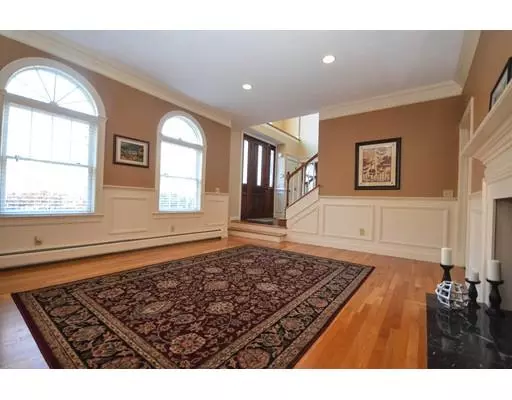$634,250
$659,900
3.9%For more information regarding the value of a property, please contact us for a free consultation.
122 Armsby Rd Sutton, MA 01590
5 Beds
3.5 Baths
3,880 SqFt
Key Details
Sold Price $634,250
Property Type Single Family Home
Sub Type Single Family Residence
Listing Status Sold
Purchase Type For Sale
Square Footage 3,880 sqft
Price per Sqft $163
MLS Listing ID 72433599
Sold Date 04/26/19
Style Colonial
Bedrooms 5
Full Baths 3
Half Baths 1
Year Built 1988
Annual Tax Amount $9,895
Tax Year 2018
Lot Size 1.880 Acres
Acres 1.88
Property Description
Simply elegant and stunning are the words to describe this amazing property! With over 3,800 sq ft of living area, this home has space for all your needs. The soaring 2 story foyer welcomes you and is flanked with step down dining and living rooms which includes a see through fireplace that leads you to the cozy family room. The family room offers built ins, hardwood floors, double slider to the enclosed porch. Overlooking the family room is the renovated kitchen which offers dbl wall ovens, island cook top, prep sink, granite counters, vaulted eating area and pantry. The 1st floor also includes a laundry room, half bath and 1ST FLOOR MASTER suite! The suite offers a fireplace, his & hers closets, luxurious bath w/ tiled shower, jacuzzi, water closet and linen closet. The second level offers 4 large bedrooms, guest bath & walk-up attic. The basement is finished w/ a bonus room, office & full bath. Walking distance to PV Country Club & very easy access to 146. Simply elegant!
Location
State MA
County Worcester
Zoning Res
Direction Boston Rd to Armsby or 146 to Cenrtal Turnpike to Armsby
Rooms
Family Room Flooring - Hardwood, Balcony / Deck, Recessed Lighting, Slider, Crown Molding
Basement Full, Partially Finished, Garage Access
Primary Bedroom Level Main
Dining Room Flooring - Hardwood, Recessed Lighting, Wainscoting, Crown Molding
Kitchen Cathedral Ceiling(s), Flooring - Hardwood, Dining Area, Balcony / Deck, Pantry, Countertops - Stone/Granite/Solid, Kitchen Island, Recessed Lighting, Remodeled, Stainless Steel Appliances
Interior
Interior Features Bathroom - Full, Bathroom - With Tub & Shower, Closet, Recessed Lighting, Bathroom, Bonus Room, Home Office, Central Vacuum
Heating Baseboard, Oil
Cooling Central Air
Flooring Wood, Tile, Carpet, Flooring - Wall to Wall Carpet
Fireplaces Number 2
Fireplaces Type Family Room, Living Room, Master Bedroom
Appliance Oven, Dishwasher, Refrigerator, Oil Water Heater, Tank Water Heater, Utility Connections for Electric Oven, Utility Connections for Electric Dryer
Laundry First Floor, Washer Hookup
Exterior
Exterior Feature Rain Gutters, Sprinkler System
Garage Spaces 3.0
Utilities Available for Electric Oven, for Electric Dryer, Washer Hookup, Generator Connection
Roof Type Shingle
Total Parking Spaces 10
Garage Yes
Building
Lot Description Wooded
Foundation Concrete Perimeter
Sewer Private Sewer
Water Private
Architectural Style Colonial
Schools
Elementary Schools Sutton
Middle Schools Sutton
High Schools Sutton
Read Less
Want to know what your home might be worth? Contact us for a FREE valuation!

Our team is ready to help you sell your home for the highest possible price ASAP
Bought with Jacquelyn M. Robinson • Century 21 The Real Estate Group





