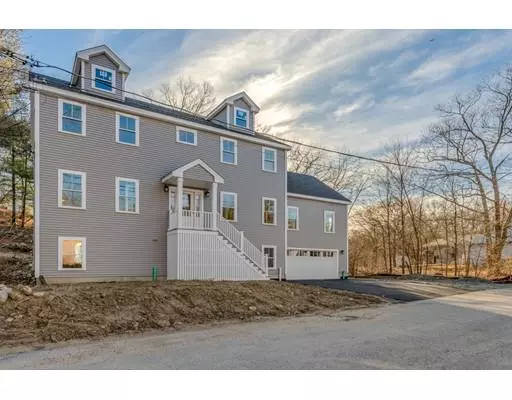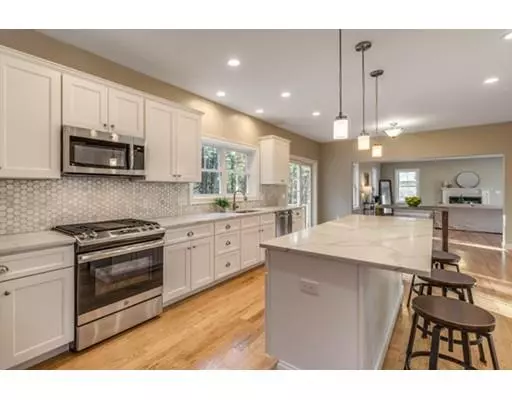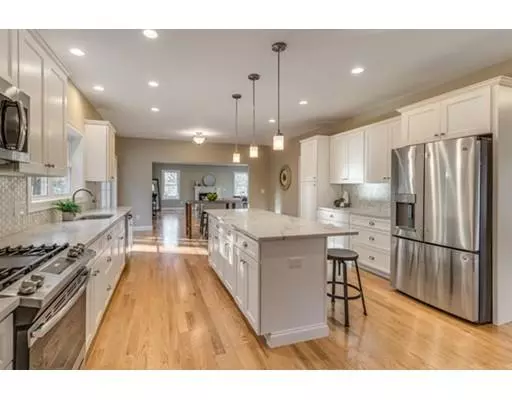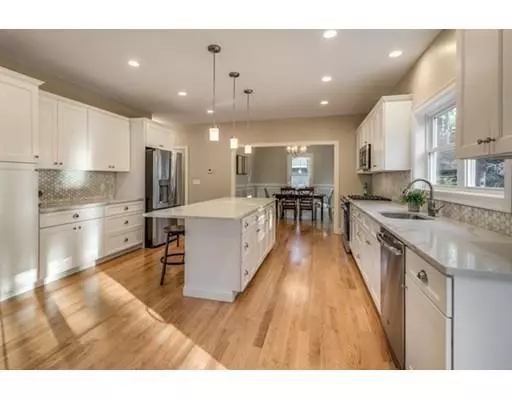$839,900
$839,900
For more information regarding the value of a property, please contact us for a free consultation.
49 Essex St Wakefield, MA 01880
4 Beds
2.5 Baths
3,616 SqFt
Key Details
Sold Price $839,900
Property Type Single Family Home
Sub Type Single Family Residence
Listing Status Sold
Purchase Type For Sale
Square Footage 3,616 sqft
Price per Sqft $232
MLS Listing ID 72436727
Sold Date 04/05/19
Style Colonial
Bedrooms 4
Full Baths 2
Half Baths 1
Year Built 2018
Tax Year 2019
Lot Size 8,712 Sqft
Acres 0.2
Property Description
Custom built by quality local builder this gorgeous 3600 sq ft center entrance colonial features 4 Bedroom 2 1/2 Baths. Situated on a private lot and dead end street enjoy the luxury living and entertaining style that a brand new home has to offer. Beautiful kitchen with calacatta gold quartz counterop, high end stainless steel appliances w/ gas range and center island. The kitchen leads to a huge family room with gas fireplace & recessed lighting. Gleaming hardwood floors throughout the entire home. Second floor features a luxurious master bedroom. Master bath w/ double sink, custom shower & walk-in closet. Private second floor guest bath with quartz countertops and tub featuring subway tile w/ mosaic glass. Second floor laundry room. Fully finished basement with additional playroom and office. Conveniently located to major highways, Greenwood MBTA, and downtown Wakefield. Ready for immediate occupancy... All showings begin at open house Sat Jan 5 and Sunday Jan 6 from 1-3PM
Location
State MA
County Middlesex
Zoning RES
Direction Harrison Ave to Essex St
Rooms
Family Room Flooring - Hardwood, Recessed Lighting
Basement Full, Finished
Primary Bedroom Level Second
Dining Room Flooring - Hardwood, Wainscoting
Kitchen Flooring - Hardwood, Countertops - Stone/Granite/Solid, Kitchen Island, Cabinets - Upgraded, Recessed Lighting, Stainless Steel Appliances
Interior
Interior Features Recessed Lighting, Office, Play Room, Bedroom
Heating Forced Air, Propane
Cooling Central Air
Flooring Flooring - Hardwood, Flooring - Vinyl
Fireplaces Number 1
Fireplaces Type Family Room
Appliance Range, Dishwasher, Microwave, Tank Water Heaterless
Laundry Flooring - Stone/Ceramic Tile, Second Floor
Exterior
Garage Spaces 2.0
Waterfront false
Roof Type Shingle
Total Parking Spaces 2
Garage Yes
Building
Lot Description Wooded
Foundation Concrete Perimeter
Sewer Public Sewer
Water Public
Read Less
Want to know what your home might be worth? Contact us for a FREE valuation!

Our team is ready to help you sell your home for the highest possible price ASAP
Bought with James Gattuso • Mayflower Realty Group






