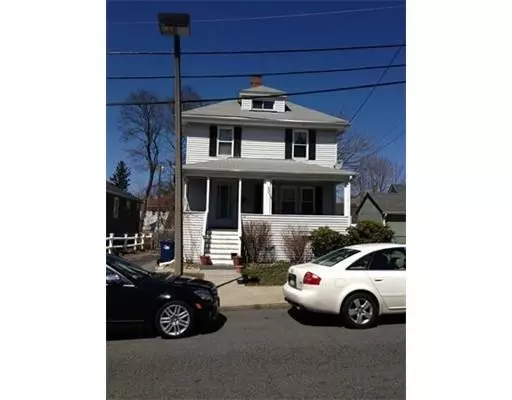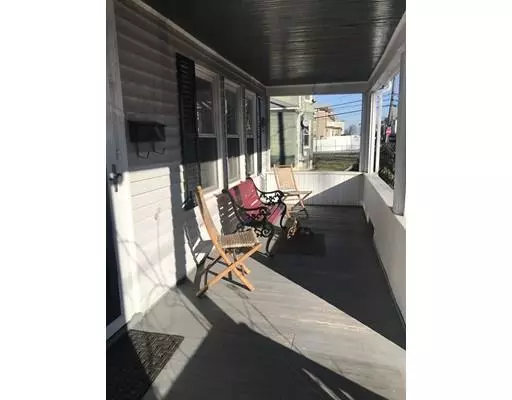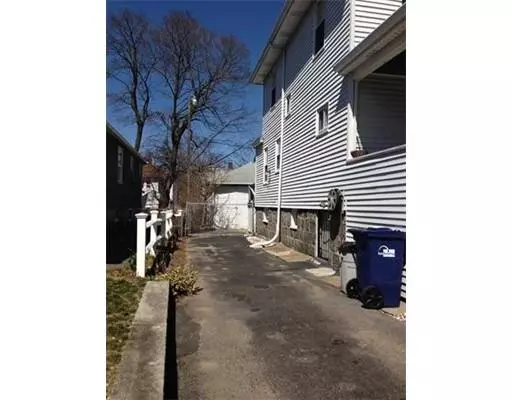$474,000
$474,900
0.2%For more information regarding the value of a property, please contact us for a free consultation.
115 Fairmount Street Boston, MA 02124
4 Beds
1.5 Baths
1,419 SqFt
Key Details
Sold Price $474,000
Property Type Single Family Home
Sub Type Single Family Residence
Listing Status Sold
Purchase Type For Sale
Square Footage 1,419 sqft
Price per Sqft $334
Subdivision Dorchester
MLS Listing ID 72436877
Sold Date 02/28/19
Style Colonial
Bedrooms 4
Full Baths 1
Half Baths 1
Year Built 1920
Annual Tax Amount $3,828
Tax Year 2018
Lot Size 4,791 Sqft
Acres 0.11
Property Description
This 4 bdrm Colonial located in Dorchester close to Ashmont Station has character, charm and great bones with an inviting front porch, a large rear deck, vinyl siding, a new roof installed in 2017, 3 car tandem parking driveway leading to a deceiving HUGE barn that can park 2 cars. The first floor features a formal dining room with built-in hutch, kitchen w/granite counter, 1/2 bath and a large living room w/fireplace (see disclosure). The 2nd floor consists of 4 bdrms, a full bath. A stairway from one of the bdrms leads up to a full size attic for your perfect master bedroom. Imagine the possibilities one can do to this space. With some improvements of this home its full potential could be revealed. This is NOT A DRIVE-BY. Showing OPEN HOUSE Sunday 1/6 from 12:00-2:00.
Location
State MA
County Suffolk
Zoning Res
Direction Gallivants Blvd to Fairmount St. See Mapquest or google maps
Rooms
Basement Full, Partially Finished, Walk-Out Access, Interior Entry, Sump Pump, Concrete
Primary Bedroom Level Second
Dining Room Closet/Cabinets - Custom Built, Flooring - Hardwood
Kitchen Bathroom - Half, Flooring - Stone/Ceramic Tile, Countertops - Stone/Granite/Solid, Exterior Access
Interior
Heating Baseboard, Hot Water, Natural Gas
Cooling None
Flooring Tile, Hardwood
Fireplaces Number 1
Appliance Range, Dishwasher, Refrigerator, Washer, Dryer, Gas Water Heater, Tank Water Heater, Utility Connections for Electric Range, Utility Connections for Electric Dryer
Laundry Electric Dryer Hookup, Washer Hookup, In Basement
Exterior
Exterior Feature Rain Gutters
Garage Spaces 2.0
Fence Fenced/Enclosed, Fenced
Community Features Public Transportation, Sidewalks
Utilities Available for Electric Range, for Electric Dryer, Washer Hookup
Waterfront false
Roof Type Shingle
Total Parking Spaces 3
Garage Yes
Building
Lot Description Level
Foundation Granite
Sewer Public Sewer
Water Public
Read Less
Want to know what your home might be worth? Contact us for a FREE valuation!

Our team is ready to help you sell your home for the highest possible price ASAP
Bought with John C. Guerini • Stonehurst Real Estate Group






