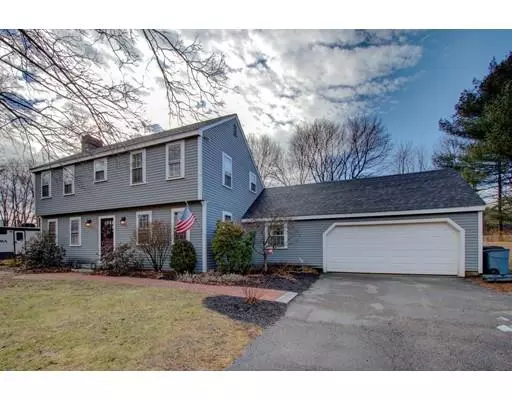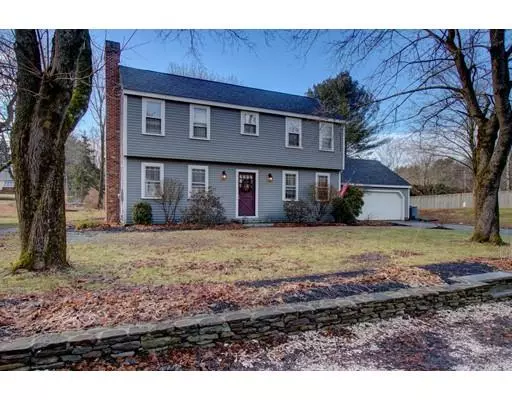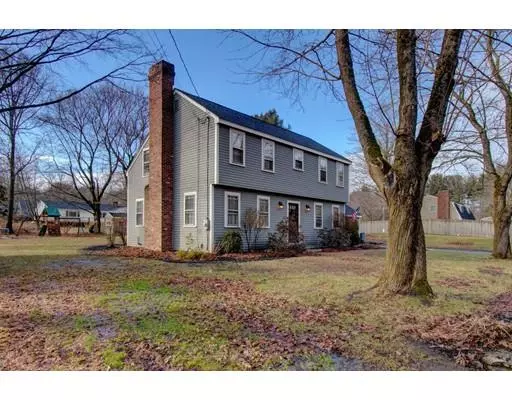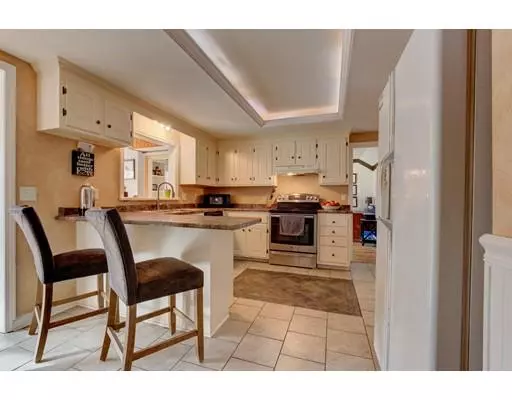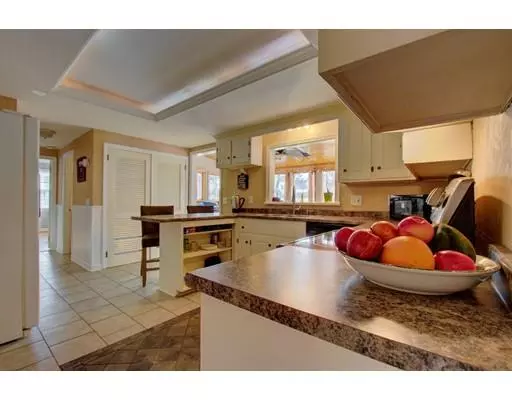$379,900
$369,900
2.7%For more information regarding the value of a property, please contact us for a free consultation.
14 Glenwood Road Hampton Falls, NH 03844
4 Beds
3.5 Baths
2,194 SqFt
Key Details
Sold Price $379,900
Property Type Single Family Home
Sub Type Single Family Residence
Listing Status Sold
Purchase Type For Sale
Square Footage 2,194 sqft
Price per Sqft $173
MLS Listing ID 72438278
Sold Date 02/26/19
Style Colonial
Bedrooms 4
Full Baths 3
Half Baths 1
HOA Y/N false
Year Built 1965
Annual Tax Amount $6,983
Tax Year 2018
Lot Size 0.520 Acres
Acres 0.52
Property Description
Looking for a house that is a "HOME"? Your moment has arrived! Located in the highly sought after community of Hampton Falls, with its country charm and outstanding school system! This lovely 4 bedroom colonial is located in a very well established subdivision, one of the first built in Hampton Falls. Have the best of both worlds with the classic large living room with wood burning fireplace and a more casual sun-drenched family room loaded with windows overlooking your deck and private backyard. A master suite with bath and 3 more bedrooms upstairs along with another full bath, there is plenty of room. Hardwood floors are found throughout the home, tiled floors in the kitchen. Best of all, this neighborhood! No through traffic, perfect for bike rides, walks and dog walking! Walking distance to local school, post office and general store area. Truly a gem of a location and VERY competitively priced. This is your once-in-a-lifetime opportunity to move into Hampton Falls, at an affordabl
Location
State NH
County Rockingham
Zoning Res
Direction Route 1 North, left onto Rte 84, 1st right is Glenwood Rd, #14 will be on left.
Rooms
Family Room Skylight, Ceiling Fan(s), Flooring - Hardwood, Window(s) - Picture, Exterior Access, Wainscoting
Basement Full, Unfinished
Primary Bedroom Level Second
Dining Room Flooring - Hardwood
Kitchen Flooring - Stone/Ceramic Tile, Countertops - Stone/Granite/Solid, Recessed Lighting, Peninsula
Interior
Interior Features Beamed Ceilings, Study
Heating Baseboard, Oil
Cooling None
Flooring Tile, Hardwood, Flooring - Hardwood
Fireplaces Number 1
Fireplaces Type Living Room
Appliance ENERGY STAR Qualified Refrigerator, ENERGY STAR Qualified Dishwasher, Range - ENERGY STAR, Oil Water Heater, Tank Water Heater, Utility Connections for Electric Range
Exterior
Exterior Feature Storage
Garage Spaces 2.0
Utilities Available for Electric Range
Roof Type Shingle
Total Parking Spaces 4
Garage Yes
Building
Lot Description Level
Foundation Concrete Perimeter
Sewer Private Sewer
Water Private
Architectural Style Colonial
Schools
Elementary Schools Lincoln Akerman
Middle Schools Lincoln Akerman
High Schools Winnacunnet
Others
Senior Community false
Read Less
Want to know what your home might be worth? Contact us for a FREE valuation!

Our team is ready to help you sell your home for the highest possible price ASAP
Bought with Paul Lepere • The Hamptons Real Estate

