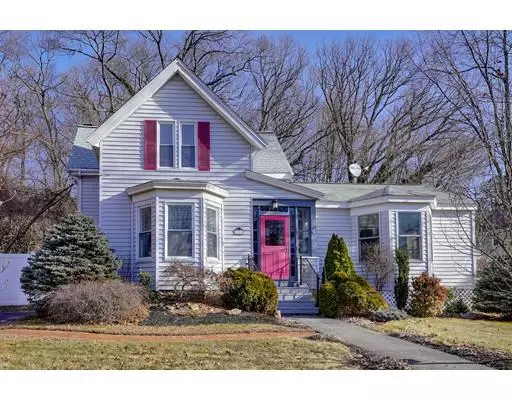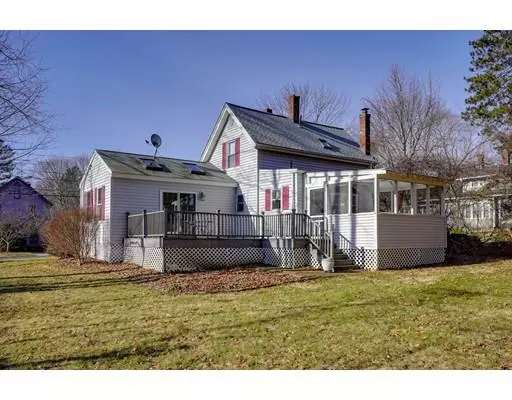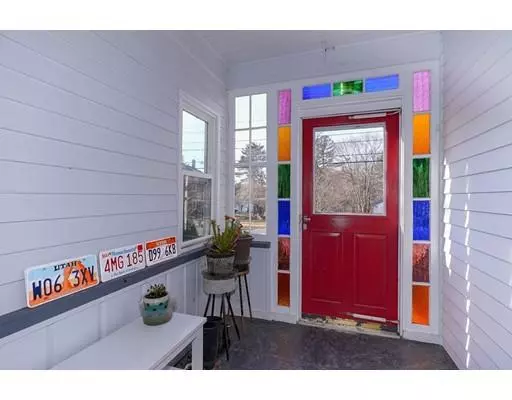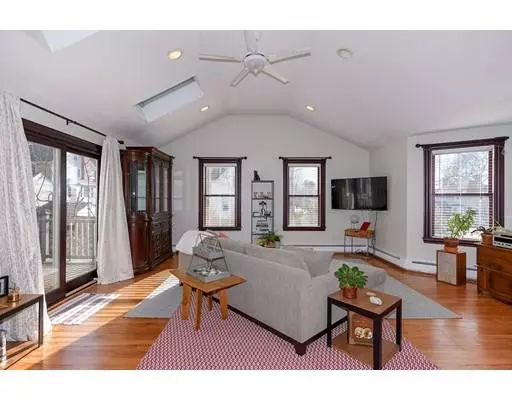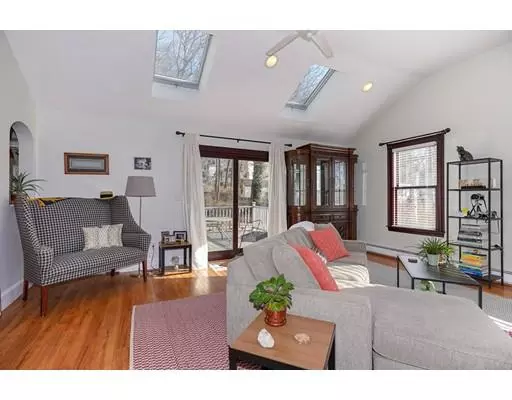$349,000
$349,000
For more information regarding the value of a property, please contact us for a free consultation.
111 Dutcher St Hopedale, MA 01747
3 Beds
1.5 Baths
1,700 SqFt
Key Details
Sold Price $349,000
Property Type Single Family Home
Sub Type Single Family Residence
Listing Status Sold
Purchase Type For Sale
Square Footage 1,700 sqft
Price per Sqft $205
MLS Listing ID 72438456
Sold Date 04/05/19
Style Colonial
Bedrooms 3
Full Baths 1
Half Baths 1
HOA Y/N false
Year Built 1892
Annual Tax Amount $4,752
Tax Year 2018
Lot Size 0.340 Acres
Acres 0.34
Property Description
And here it is, the home you've been waiting for MOVE IN READY. Come see this one of a kind custom colonial. From the moment you step past the beautiful stained glass windows and into the foyer you can tell this is a home like no other. As you enter, to the left is the living room with hardwood floors and original built ins. To the right and through the arched brick entry is a spacious family room with a vaulted ceiling, skylights and a glass slider that leads out to a large Trex deck overlooking a flat private backyard.The kitchen must be seen with its newly installed cabinets, counter tops, tile floor, and stainless appliances. The dining room boasts hardwood floors and a raised brick hearth with a wood burning stove. A back screened porch allows for outdoor living and much enjoyment. This property is located close to the Park Lands, Hopedale Pond, is within walking distance to all the schools, a playground, and offers beautiful seasonal water views.
Location
State MA
County Worcester
Zoning RA
Direction Adin St to Dutcher St.
Rooms
Family Room Skylight, Ceiling Fan(s), Flooring - Laminate, Window(s) - Bay/Bow/Box, Balcony / Deck, Recessed Lighting
Basement Partial, Bulkhead, Sump Pump, Concrete
Primary Bedroom Level Second
Dining Room Wood / Coal / Pellet Stove, Flooring - Hardwood
Kitchen Flooring - Stone/Ceramic Tile, Countertops - Upgraded, Exterior Access, Remodeled
Interior
Heating Central, Steam
Cooling Central Air
Flooring Wood, Tile, Laminate
Fireplaces Number 1
Appliance Oil Water Heater, Utility Connections for Electric Range
Laundry In Basement
Exterior
Community Features Public Transportation, Shopping, Pool, Tennis Court(s), Park, Walk/Jog Trails, Golf, Medical Facility, Laundromat, Bike Path, Conservation Area, Highway Access, House of Worship, Public School
Utilities Available for Electric Range
Waterfront false
Roof Type Shingle
Total Parking Spaces 4
Garage No
Building
Foundation Stone
Sewer Public Sewer
Water Public
Schools
Elementary Schools Bright Begining
Middle Schools Memorial Middle
High Schools Hopedale High
Read Less
Want to know what your home might be worth? Contact us for a FREE valuation!

Our team is ready to help you sell your home for the highest possible price ASAP
Bought with Robert Brown • RE/MAX Executive Realty


