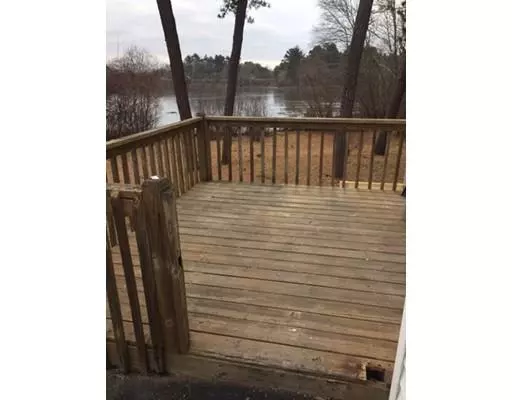$315,000
$319,000
1.3%For more information regarding the value of a property, please contact us for a free consultation.
5 Agawam Lake Shore Dr Wareham, MA 02571
3 Beds
1.5 Baths
1,479 SqFt
Key Details
Sold Price $315,000
Property Type Single Family Home
Sub Type Single Family Residence
Listing Status Sold
Purchase Type For Sale
Square Footage 1,479 sqft
Price per Sqft $212
MLS Listing ID 72442165
Sold Date 04/11/19
Style Colonial
Bedrooms 3
Full Baths 1
Half Baths 1
HOA Y/N false
Year Built 1960
Annual Tax Amount $3,140
Tax Year 2018
Lot Size 9,147 Sqft
Acres 0.21
Property Description
Come see this all redone gem with direct water front. From this property you can boat miles of waterways from your own back yard. Fish , swim ect all feet from your house. The location is great only two min from major expressways. All that the cape has to offer is at your fingertips. The house offers all new kitchen with white shaker cabinets and black granite. Dressed off with stainless appliances. New flooring thru the entire house. Tons of new recessed lighting along with pendent lights over the peninsula. This house has all new finish work installed including doors windows baseboards. The bathrooms also have new vanities , toilets and lighting along with new flooring. The eat in kitchen is huge and the family room is also huge for big family entertaining fun. Enjoy the view of the swans from the kitchen window. This is really a rear find.
Location
State MA
County Plymouth
Zoning AE
Direction GPS will bring you right to the house.
Rooms
Basement Full, Walk-Out Access, Interior Entry, Concrete
Interior
Heating Baseboard, Oil
Cooling None
Flooring Vinyl, Carpet
Appliance Range, Dishwasher, Microwave, Refrigerator, Electric Water Heater, Utility Connections for Electric Range, Utility Connections for Electric Oven, Utility Connections for Electric Dryer
Laundry Washer Hookup
Exterior
Community Features Walk/Jog Trails, Stable(s), Golf, Laundromat, Bike Path, Conservation Area, Highway Access, House of Worship, Marina, Private School, Public School
Utilities Available for Electric Range, for Electric Oven, for Electric Dryer, Washer Hookup
Waterfront Description Waterfront, Beach Front, Navigable Water, Ocean, Bay, Frontage, Deep Water Access, Direct Access, 0 to 1/10 Mile To Beach
View Y/N Yes
View Scenic View(s)
Roof Type Shingle
Total Parking Spaces 4
Garage No
Building
Lot Description Cleared, Gentle Sloping
Foundation Block
Sewer Private Sewer
Water Public
Others
Senior Community false
Acceptable Financing Contract
Listing Terms Contract
Read Less
Want to know what your home might be worth? Contact us for a FREE valuation!

Our team is ready to help you sell your home for the highest possible price ASAP
Bought with Julie Johnson • Jack Conway - Conway On The Bay





